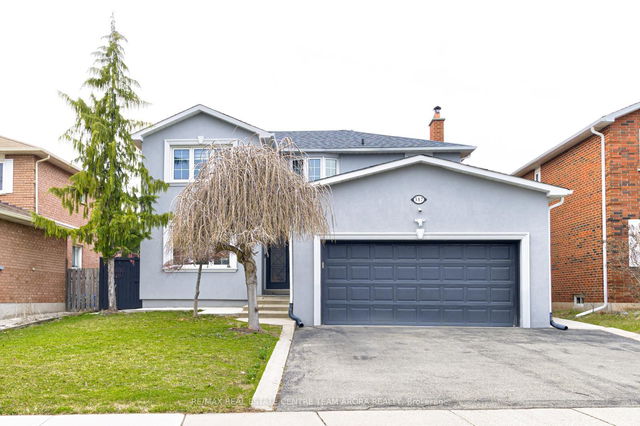1034 Agram Drive




About 1034 Agram Drive
1034 Agram Drive is an Oakville detached house which was for sale. It was listed at $1499000 in March 2025 but is no longer available and has been taken off the market (Sold Conditional) on 28th of March 2025.. This 2000-2500 sqft detached house has 4+1 beds and 4 bathrooms. Situated in Oakville's Iroquois Ridge North neighbourhood, Uptown Centre, Iroquois Ridge South, River Oaks and College Park are nearby neighbourhoods.
1034 Agram Dr, Oakville is a 5-minute walk from Starbucks for that morning caffeine fix and if you're not in the mood to cook, Sunnyside Grill, Pizza Pizza and Sushi Hour are near this detached house. For those that love cooking, Longo's is an 8-minute walk.
If you are looking for transit, don't fear, 1034 Agram Dr, Oakville has a public transit Bus Stop (Dundas St East / 8th Line) only steps away. It also has route South Common close by.
- 4 bedroom houses for sale in Iroquois Ridge North
- 2 bedroom houses for sale in Iroquois Ridge North
- 3 bed houses for sale in Iroquois Ridge North
- Townhouses for sale in Iroquois Ridge North
- Semi detached houses for sale in Iroquois Ridge North
- Detached houses for sale in Iroquois Ridge North
- Houses for sale in Iroquois Ridge North
- Cheap houses for sale in Iroquois Ridge North
- 3 bedroom semi detached houses in Iroquois Ridge North
- 4 bedroom semi detached houses in Iroquois Ridge North
- homes for sale in Rural Oakville
- homes for sale in West Oak Trails
- homes for sale in Bronte West
- homes for sale in Old Oakville
- homes for sale in Eastlake
- homes for sale in Glen Abbey
- homes for sale in Bronte East
- homes for sale in Uptown Centre
- homes for sale in River Oaks
- homes for sale in Iroquois Ridge North



