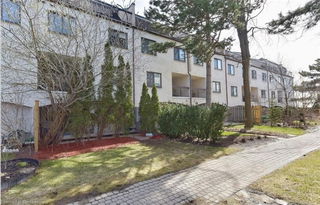Welcome to your new home, located in desirable Trafalgar Woods Oakville. This Three bedroom two bath townhouse condo checks all the boxes. This condo has been freshly painted, updated awesome patio off dining area, pot lights, stainless steel appliances, insuite laundry, carpet free, quartz countertops, closet organizers, updated light fixtures. This is what you have been looking for. This unit has an amazing open concept, with lots of living space. One of the few units that has an air conditioning wall unit on main level. Condo fees include unlimited high speed internet, Cable TV, hot water tank, water, exterior building and property maintenance, plus underground parking. Close to QEW, public transit, shops, ravine trails, parks, Oakville Place Mall, Sheridan College, and schools. Pet friendly (restrictions apply) .







