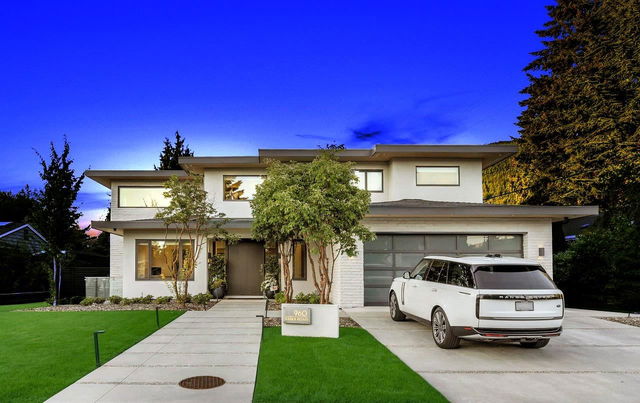SPECTACULAR HIGH END CONTEMPORARY 5300 SQFT COMPLETLY RENOVATED HOME on a QUIET CUL DE SAC facing SOUTH. This 3 level home features STEEL BEAM CONSTRUCTION, OPEN CONCEPT LIVING/DINING, GORGEOUS WOOD FLOORING, RADIANT FLOOR HEATING, A/C, GOURMET KITCHEN with HIGH END APPLIANCES, STONE COUNTERTOPS, LARGE ISLAND, LOTS OF XTRA BUILT IN’S and a Floor to ceiling Glassed in WINE Room, INDOOR OUTDOOR LIVING at it’s BEST!! VAULTED COVERED PATIO WITH MANY SKYLIGHTS, 2 LOUNGE AREAS with GAS FIREPLACES, SUNKEN HOT TUB, SAUNA, OUTDOOR BBQ area TURF backyard. Upstairs features 3 BEDROOMS up which are all en-suited, The Primary Bedroom boasts an XLARGE WALK IN CLOSET AND 5 pc HIGH END Ensuite. Downstairs has 2 more bedrooms, Can easily add 2nd KITCHEN in Legal suite if desired, THEATRE ROOM and GYM....








