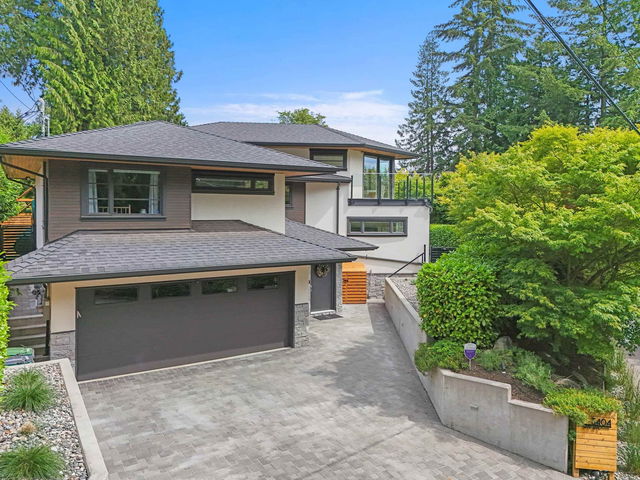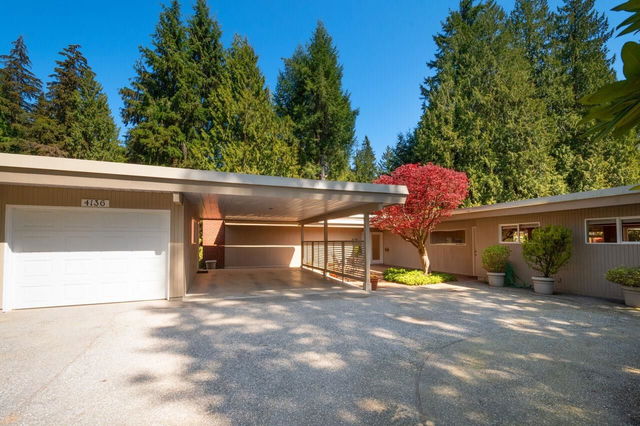| Level | Name | Size | Features |
|---|---|---|---|
Main | Foyer | 10.00 x 6.67 ft | |
Main | Living Room | 20.75 x 19.58 ft | |
Main | Dining Room | 14.92 x 8.42 ft |
670 St. Ives Crescent
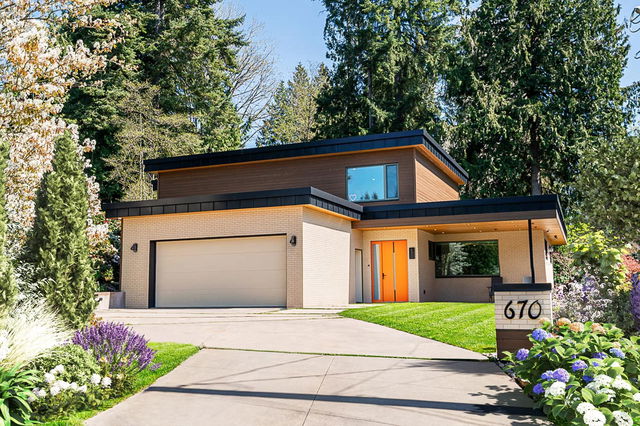
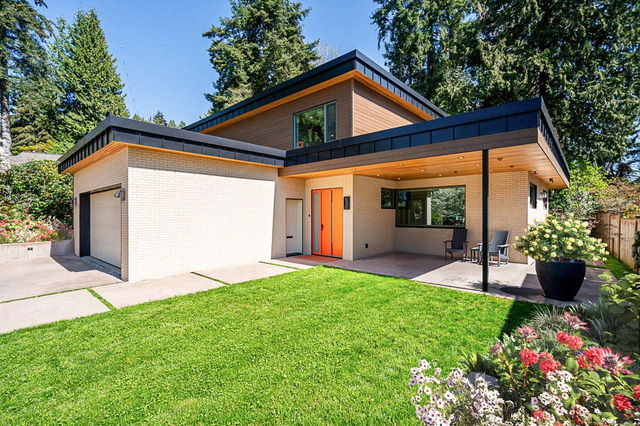
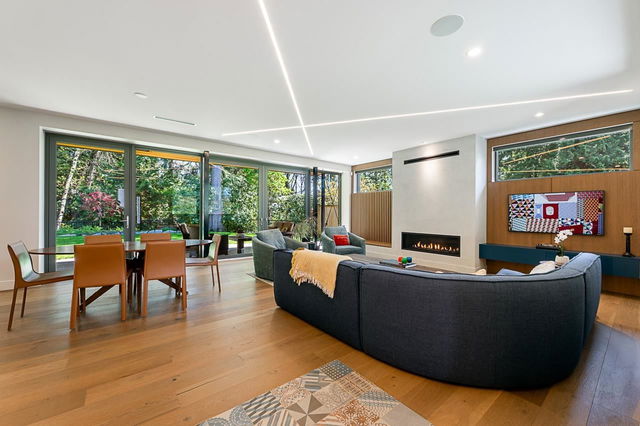

About 670 St. Ives Crescent
Located at 670 St. Ives Crescent, this North Vancouver detached house is available for sale. It was listed at $3838000 in April 2025 and has 4 beds and 4 bathrooms. 670 St. Ives Crescent resides in the North Vancouver Delbrook | Upper Lonsdale neighbourhood, and nearby areas include Upper Capilano, Marine | Hamilton, Central Lonsdale and Squamish Nation.
Some good places to grab a bite are Le Petit Cafe, Westview Oriental Restaurant or McDonald's. Venture a little further for a meal at one of Delbrook | Upper Lonsdale neighbourhood's restaurants. If you love coffee, you're not too far from Starbucks located at 2601 Westview Dr. Groceries can be found at Delbrook Superette which is a 4-minute walk and you'll find Delbrook Chiropractic a 4-minute walk as well. Love being outside? Look no further than Delbrook Park and Mosquito Creek Park, which are both only steps away.
Living in this Delbrook | Upper Lonsdale detached house is easy. There is also Northbound Delbrook Ave @ St. Ives Cres Bus Stop, nearby, with route Lonsdale Quay/delbrook nearby.

Disclaimer: This representation is based in whole or in part on data generated by the Chilliwack & District Real Estate Board, Fraser Valley Real Estate Board or Greater Vancouver REALTORS® which assumes no responsibility for its accuracy. MLS®, REALTOR® and the associated logos are trademarks of The Canadian Real Estate Association.
- 4 bedroom houses for sale in Delbrook | Upper Lonsdale
- 2 bedroom houses for sale in Delbrook | Upper Lonsdale
- 3 bed houses for sale in Delbrook | Upper Lonsdale
- Townhouses for sale in Delbrook | Upper Lonsdale
- Semi detached houses for sale in Delbrook | Upper Lonsdale
- Detached houses for sale in Delbrook | Upper Lonsdale
- Houses for sale in Delbrook | Upper Lonsdale
- Cheap houses for sale in Delbrook | Upper Lonsdale
- 3 bedroom semi detached houses in Delbrook | Upper Lonsdale
- 4 bedroom semi detached houses in Delbrook | Upper Lonsdale


