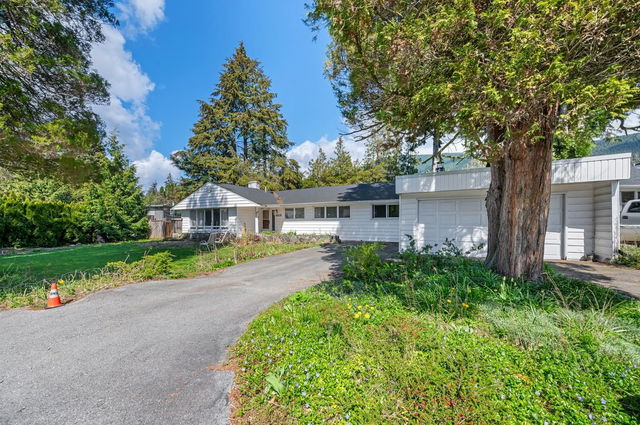Beautifully renovated 2-level home on a prized 8,050 sq ft south-facing lot with panoramic city and ocean views-one of Upper Delbrook's most coveted streets. This trophy property boasts an open-concept layout with oversized picture windows, engineered hardwood floors, and a showpiece kitchen with a large island, quartz countertops, high-gloss cabinetry, and premium s/s appliances. French doors extend the living space to an expansive entertainer's deck with built-in firepit and breathtaking vistas. The main level includes 3 spacious bedrooms and 2 baths, including a south-facing primary with stunning views. The walk-out lower level offers flexible space with suite potential. Just minutes to Edgemont, top schools, and hiking trails.








