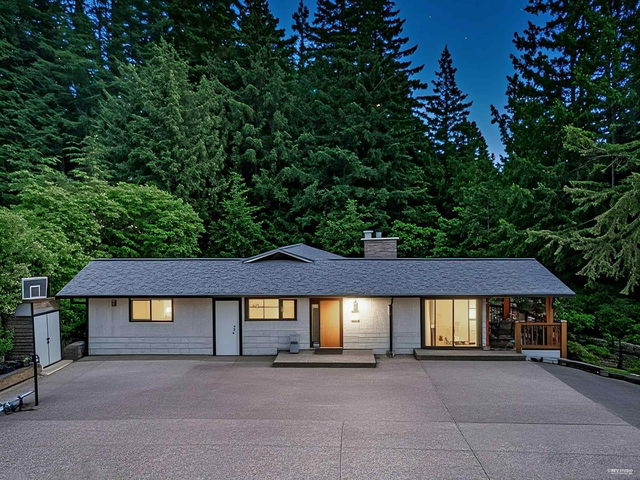Perched on a 11,000+ sq.ft. lot in one of North Vancouver’s most prestigious enclaves, this renovated 5-bed + den home offers 3,000+ sq.ft. of bright, open living with panoramic views of the city, Lions Gate Bridge, ocean, & mountains—even from the kitchen & rec room. Enjoy beautiful sunsets & sparkling night views from inside or while entertaining outdoors. Upgrades include a full main-floor reno, new sewer line, glass railings, expanded upper yard, fireplaces, updated 2-bed suite, tankless water heater, soundproofing, & premium fencing. The landscaped yard backs onto a greenbelt for privacy. A high-ceilinged lower suite with separate entry offers great mortgage-helper potential. Located in the Canyon Heights & Handsworth catchments. Move in, hold, or build your dream home.








