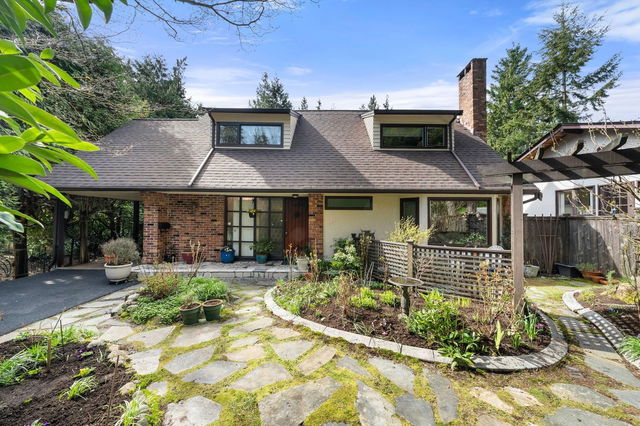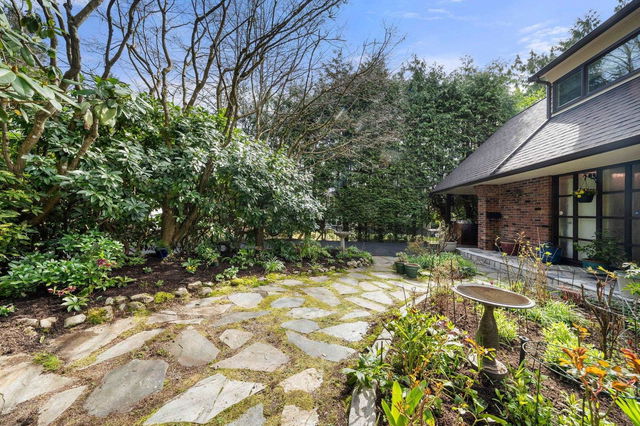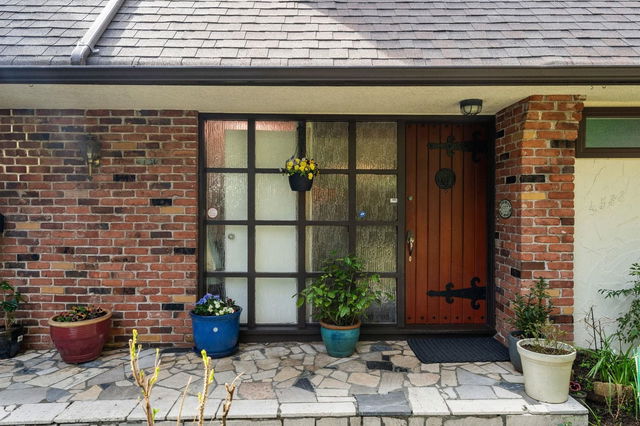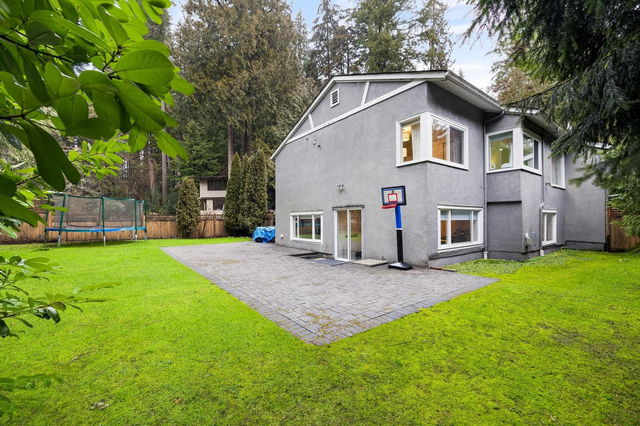| Level | Name | Size | Features |
|---|---|---|---|
Main | Foyer | 10.00 x 12.92 ft | |
Main | Living Room | 13.08 x 24.92 ft | |
Main | Dining Room | 11.83 x 13.42 ft |
4533 Ranger Avenue




About 4533 Ranger Avenue
4533 Ranger Avenue is a North Vancouver detached house for sale. It was listed at $2198000 in April 2025 and has 4 beds and 3 bathrooms. 4533 Ranger Avenue, North Vancouver is situated in Delbrook | Upper Lonsdale , with nearby neighbourhoods in Upper Capilano, British Properties, Marine | Hamilton and Central Lonsdale.
Groceries can be found at Henry's Grocery which is a 11-minute walk and you'll find Delbrook Dental Centre a 11-minute walk as well. For nearby green space, Alpine Park and Mosquito Creek Park could be good to get out of your detached house and catch some fresh air or to take your dog for a walk.
If you are looking for transit, don't fear, 4533 Ranger Ave, North Vancouver District has a public transit Bus Stop (Northbound Highland Blvd @ Handsworth Rd) not far. It also has route Highland/downtown close by.

Disclaimer: This representation is based in whole or in part on data generated by the Chilliwack & District Real Estate Board, Fraser Valley Real Estate Board or Greater Vancouver REALTORS® which assumes no responsibility for its accuracy. MLS®, REALTOR® and the associated logos are trademarks of The Canadian Real Estate Association.
- 4 bedroom houses for sale in Delbrook | Upper Lonsdale
- 2 bedroom houses for sale in Delbrook | Upper Lonsdale
- 3 bed houses for sale in Delbrook | Upper Lonsdale
- Townhouses for sale in Delbrook | Upper Lonsdale
- Semi detached houses for sale in Delbrook | Upper Lonsdale
- Detached houses for sale in Delbrook | Upper Lonsdale
- Houses for sale in Delbrook | Upper Lonsdale
- Cheap houses for sale in Delbrook | Upper Lonsdale
- 3 bedroom semi detached houses in Delbrook | Upper Lonsdale
- 4 bedroom semi detached houses in Delbrook | Upper Lonsdale



