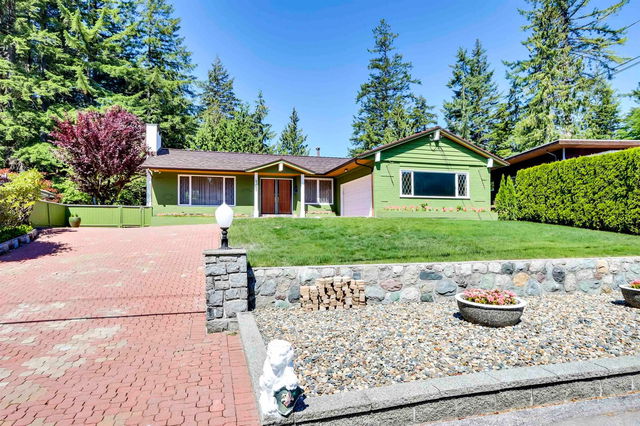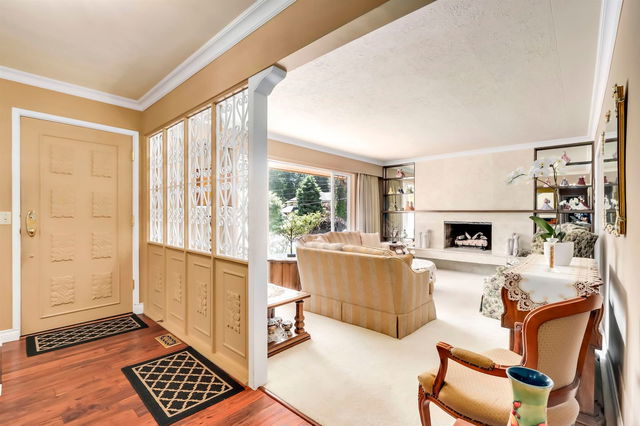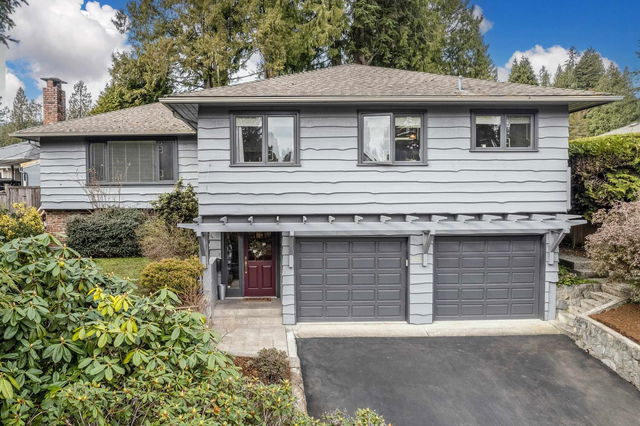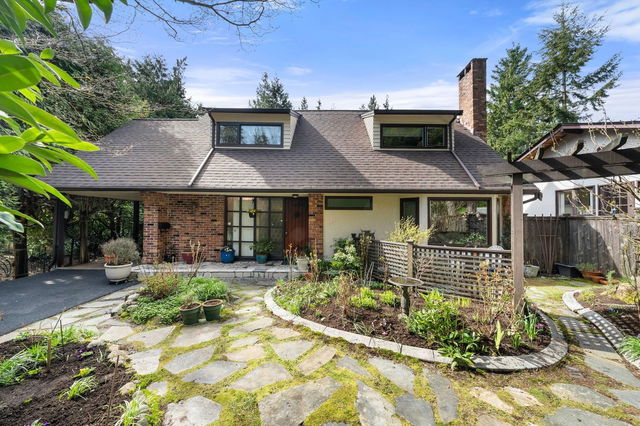| Level | Name | Size | Features |
|---|---|---|---|
Main | Foyer | 4.08 x 9.67 ft | |
Main | Living Room | 13.00 x 17.42 ft | |
Main | Kitchen | 11.33 x 16.08 ft |
4343 Patterdale Drive




About 4343 Patterdale Drive
4343 Patterdale Drive is a North Vancouver detached house for sale. It was listed at $2498800 in March 2025 and has 4 beds and 3 bathrooms. 4343 Patterdale Drive, North Vancouver is situated in Upper Capilano, with nearby neighbourhoods in British Properties, Sentinel Hill, Delbrook | Upper Lonsdale and Cedardale.
Groceries can be found at Henry's Grocery which is only a 7 minute walk and you'll find Bugeja, Frank MD a 13-minute walk as well. Love being outside? Look no further than Capilano River Regional Park and Glenwood Park, which are both only steps away.
If you are reliant on transit, don't fear, 4343 Patterdale Dr, North Vancouver District has a public transit Bus Stop (Southbound Capilano Rd @ Edgewood Rd) not far. It also has route Grouse Mountain/phibbs Exchange, route Grouse Mountain/lonsdale Quay, and more close by.

Disclaimer: This representation is based in whole or in part on data generated by the Chilliwack & District Real Estate Board, Fraser Valley Real Estate Board or Greater Vancouver REALTORS® which assumes no responsibility for its accuracy. MLS®, REALTOR® and the associated logos are trademarks of The Canadian Real Estate Association.
- 4 bedroom houses for sale in Upper Capilano
- 2 bedroom houses for sale in Upper Capilano
- 3 bed houses for sale in Upper Capilano
- Townhouses for sale in Upper Capilano
- Semi detached houses for sale in Upper Capilano
- Detached houses for sale in Upper Capilano
- Houses for sale in Upper Capilano
- Cheap houses for sale in Upper Capilano
- 3 bedroom semi detached houses in Upper Capilano
- 4 bedroom semi detached houses in Upper Capilano



