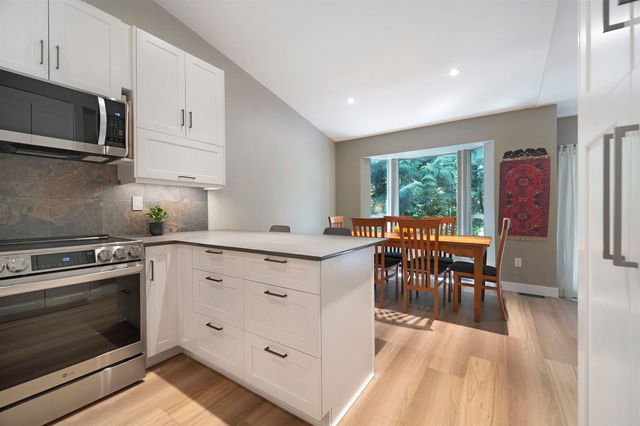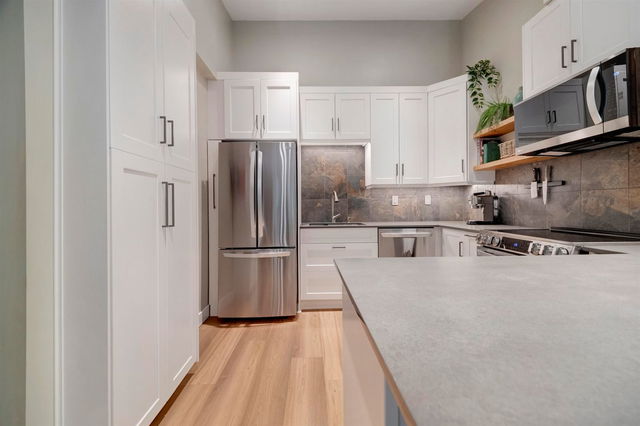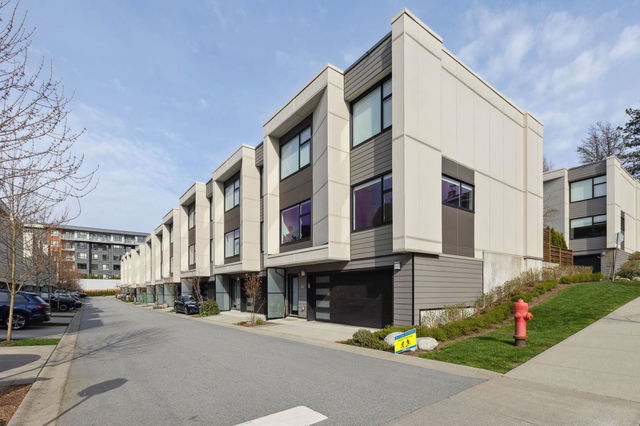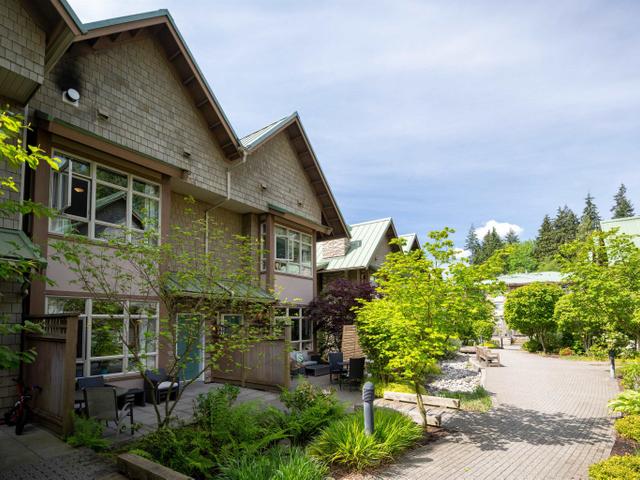| Name | Size | Features |
|---|---|---|
Foyer | 4.25 x 7.17 ft | |
Flex Room | 7.67 x 13.92 ft | |
Living Room | 14.08 x 17.25 ft |
3942 Indian River Drive




About 3942 Indian River Drive
3942 Indian River Drive is a North Vancouver townhouse for sale. 3942 Indian River Drive has an asking price of $1500000, and has been on the market since May 2025. This townhouse has 4 beds, 4 bathrooms and is 2098 sqft. 3942 Indian River Drive resides in the North Vancouver Seymour neighbourhood, and nearby areas include Deep Cove, Maplewood, Westridge and Belcarra.
3942 Indian River Dr, North Vancouver District is a 4-minute walk from Starbucks for that morning caffeine fix and if you're not in the mood to cook, Momiji Japanese Cuisine, A&W Canada and Freshslice Pizza are near this townhouse. Groceries can be found at Safeway which is a 4-minute walk and you'll find Dr Jan Khanansho a 7-minute walk as well. If you're an outdoor lover, townhouse residents of 3942 Indian River Dr, North Vancouver District are not far from Indian River Park and Parkgate Park.
For those residents of 3942 Indian River Dr, North Vancouver District without a car, you can get around quite easily. The closest transit stop is a Bus Stop (Eastbound Indian River Dr @ Lighthall Court) and is only steps away connecting you to North Vancouver District's public transit service. It also has route Indian River/phibbs Exchange nearby.

Disclaimer: This representation is based in whole or in part on data generated by the Chilliwack & District Real Estate Board, Fraser Valley Real Estate Board or Greater Vancouver REALTORS® which assumes no responsibility for its accuracy. MLS®, REALTOR® and the associated logos are trademarks of The Canadian Real Estate Association.
- 4 bedroom houses for sale in Seymour
- 2 bedroom houses for sale in Seymour
- 3 bed houses for sale in Seymour
- Townhouses for sale in Seymour
- Semi detached houses for sale in Seymour
- Detached houses for sale in Seymour
- Houses for sale in Seymour
- Cheap houses for sale in Seymour
- 3 bedroom semi detached houses in Seymour
- 4 bedroom semi detached houses in Seymour



