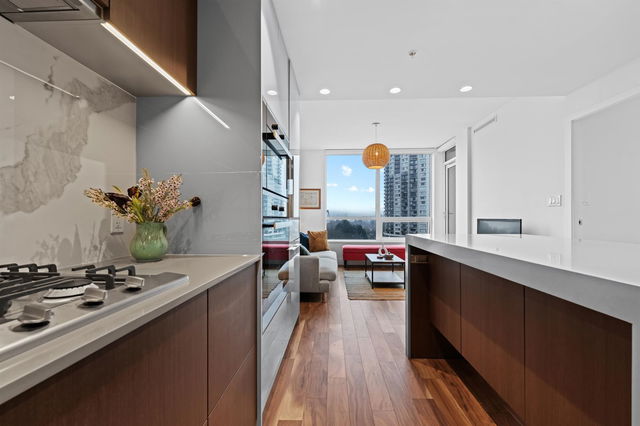Bright and spacious 1-bedroom, 1-bathroom home at Park West. Featuring a functional floor plan, air conditioning, and a private patio overlooking the water and downtown, this residence offers both comfort and style. Enjoy resort-style amenities, including an outdoor pool and hot tub, sauna, BBQ area, fully equipped fitness center, party room, guest suite, and more. Conveniently located above commercial shops. Easy access to a cafés, restaurants, and a groceries. This home includes one parking space and one storage locker for added convenience. Ideally situated minutes from Highway 1, Park Royal, and Ambleside, it offers the perfect blend of luxury and accessibility.








