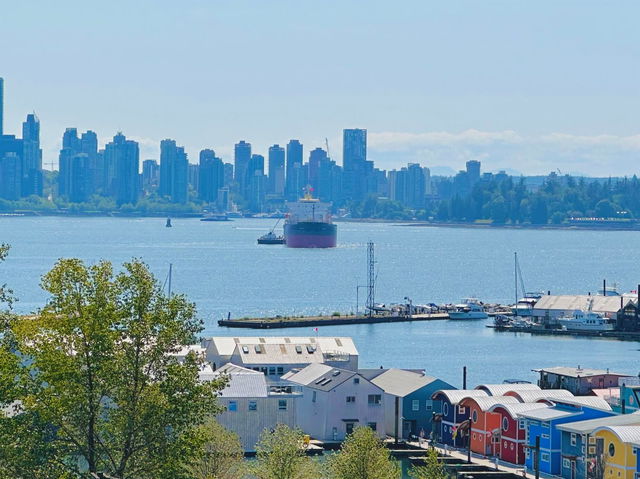| Name | Size | Features |
|---|---|---|
Kitchen | 8.58 x 9.75 ft | |
Dining Room | 9.33 x 8.17 ft | |
Foyer | 4.33 x 6.17 ft |
Use our AI-assisted tool to get an instant estimate of your home's value, up-to-date neighbourhood sales data, and tips on how to sell for more.




| Name | Size | Features |
|---|---|---|
Kitchen | 8.58 x 9.75 ft | |
Dining Room | 9.33 x 8.17 ft | |
Foyer | 4.33 x 6.17 ft |
Use our AI-assisted tool to get an instant estimate of your home's value, up-to-date neighbourhood sales data, and tips on how to sell for more.
510 - 277 1st Street W is a North Vancouver condo for sale. It was listed at $1048888 in June 2025 and has 2 beds and 2 bathrooms. 510 - 277 1st Street W resides in the North Vancouver Lower Lonsdale neighbourhood, and nearby areas include Squamish Nation, Moodyville, Central Lonsdale and Grand Boulevard.
Some good places to grab a bite are Sushi Mania, V-Nam Vietnamese Restaurant or South Castlekorean Restaurant. Venture a little further for a meal at one of Lower Lonsdale neighbourhood's restaurants. If you love coffee, you're not too far from Caffe Artigiano located at 125 Victory Ship Way. Groceries can be found at Two Daughters Bakeshop which is only a 4 minute walk and you'll find Dr Alan Baggoo a short walk as well. Interested in the arts? Look no further than Polygon Gallery. Love being outside? Look no further than Park, which is a short distance away.
If you are looking for transit, don't fear, 277 1st St E, North Vancouver City has a public transit Bus Stop (Eastbound E 3rd St @ St. Andrews Ave) not far. It also has route Lynn Valley/lonsdale Quay close by.

Disclaimer: This representation is based in whole or in part on data generated by the Chilliwack & District Real Estate Board, Fraser Valley Real Estate Board or Greater Vancouver REALTORS® which assumes no responsibility for its accuracy. MLS®, REALTOR® and the associated logos are trademarks of The Canadian Real Estate Association.