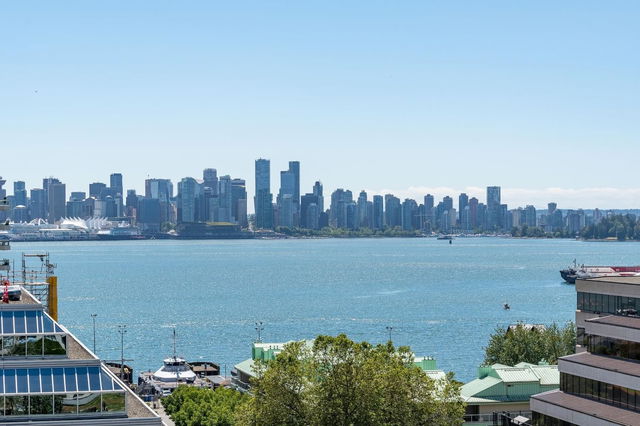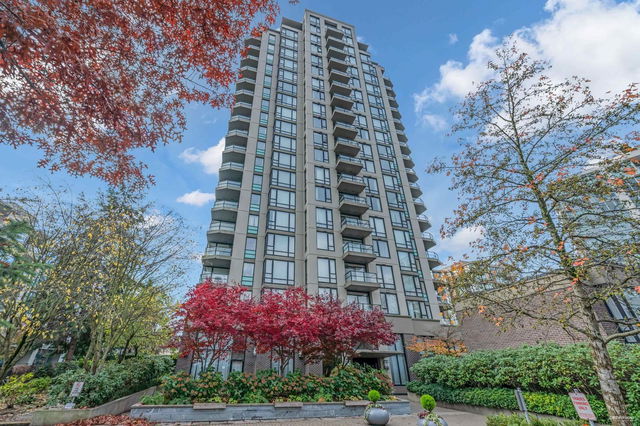| Name | Size | Features |
|---|---|---|
Living Room | 11.67 x 13.33 ft | |
Dining Room | 7.00 x 11.67 ft | |
Kitchen | 8.67 x 8.83 ft |
111 - 255 1st Street
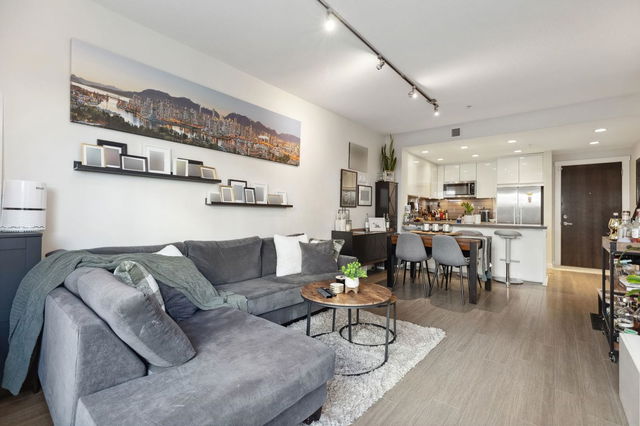
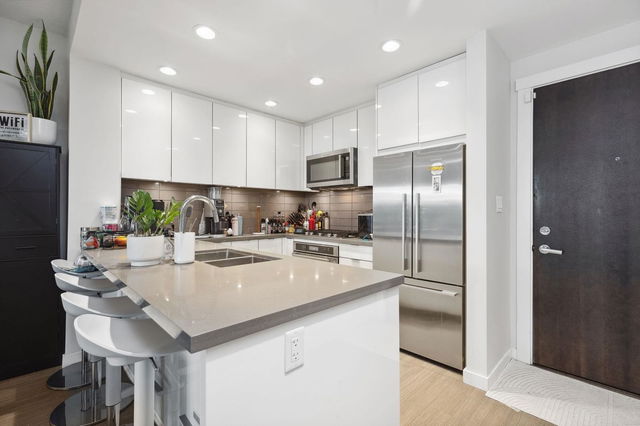
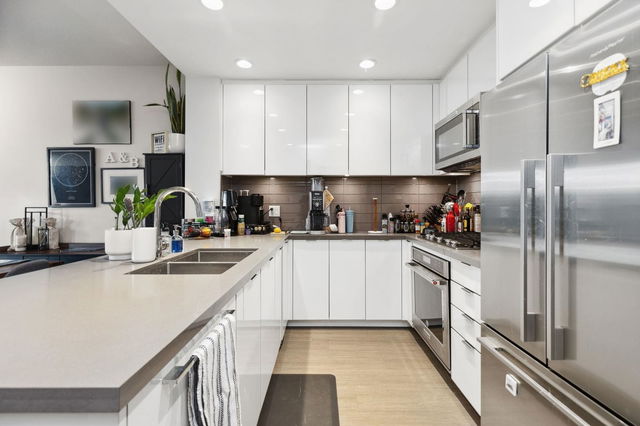

About 111 - 255 1st Street
111 - 255 1st Street is a North Vancouver condo for sale. 111 - 255 1st Street has an asking price of $989000, and has been on the market since March 2025. This 835 sqft condo has 2 beds and 2 bathrooms. Situated in North Vancouver's Lower Lonsdale neighbourhood, Squamish Nation, Marine | Hamilton, Central Lonsdale and Lions Gate are nearby neighbourhoods.
Some good places to grab a bite are Java Hut Cafe, Subway or Boston Pizza. Venture a little further for a meal at one of Lower Lonsdale neighbourhood's restaurants. If you love coffee, you're not too far from Starbucks located at 151-145 Chadwick Crt. Groceries can be found at Butter Lane Bake Shop which is a 4-minute walk and you'll find Hollyburn Eye Clinic only steps away as well. Interested in the arts? Look no further than Polygon Gallery. 255 W 1st St, North Vancouver City is nearby from great parks like Park.
For those residents of 255 W 1st St, North Vancouver City without a car, you can get around quite easily. The closest transit stop is a Bus Stop (Westbound W Esplanade Ave @ Semisch Ave) and is only steps away connecting you to North Vancouver City's public transit service. It also has route Harbourside/lonsdale Quay, and route Grouse Mountain/lonsdale Quay nearby.

Disclaimer: This representation is based in whole or in part on data generated by the Chilliwack & District Real Estate Board, Fraser Valley Real Estate Board or Greater Vancouver REALTORS® which assumes no responsibility for its accuracy. MLS®, REALTOR® and the associated logos are trademarks of The Canadian Real Estate Association.
- 4 bedroom houses for sale in Lower Lonsdale
- 2 bedroom houses for sale in Lower Lonsdale
- 3 bed houses for sale in Lower Lonsdale
- Townhouses for sale in Lower Lonsdale
- Semi detached houses for sale in Lower Lonsdale
- Detached houses for sale in Lower Lonsdale
- Houses for sale in Lower Lonsdale
- Cheap houses for sale in Lower Lonsdale
- 3 bedroom semi detached houses in Lower Lonsdale
- 4 bedroom semi detached houses in Lower Lonsdale

