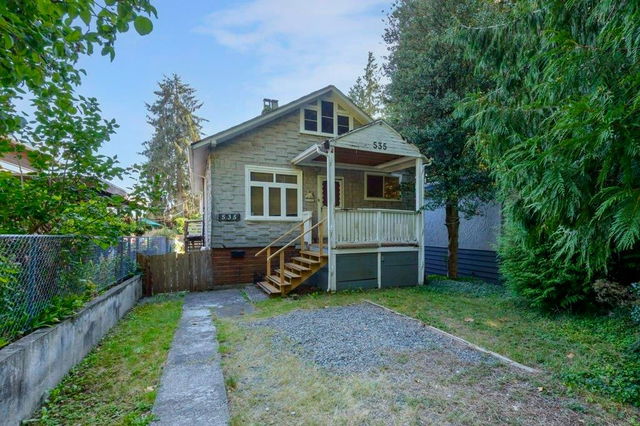Maintenance fees
-
Locker
None
Exposure
-
Possession
-
Price per sqft
$853
Taxes
-
Outdoor space
Balcony, Patio
Age of building
3 years old
See what's nearby
Description
Sophisticated quality built stand-alone home offers 1869sqft with 4 bedrooms, 4 baths in sought-after Lower Lonsdale location a short walk to cafes, restaurants, bike paths, parks, transit and the Quay. The main floor features 9’ ceilings, open plan living and dining, European inspired kitchen plus powder room. Above are 3 spacious bedrooms and 2 bathrooms. The downstairs with separate entrance boasts 1 bedroom, 1 bath, large media room/flex space plus den and is in-law ready. Relax and entertain on your huge deck with gas hook-ups for BBQ/heater. Built by a dedicated local developer there's A/C & forced air, 1 open parking w/EV charger and a 2-5-10 warranty.
Broker: RE/MAX Crest Realty
MLS®#: R2772483
Property details
Neighbourhood:
Parking:
Yes
Parking type:
Surface
Property type:
Duplex
Heating type:
Forced Air
Style:
Half Duplex
Ensuite laundry:
No
MLS Size:
1869 sqft
Lot front:
50 Ft
Listed on:
Mar 30, 2023
Show all details







