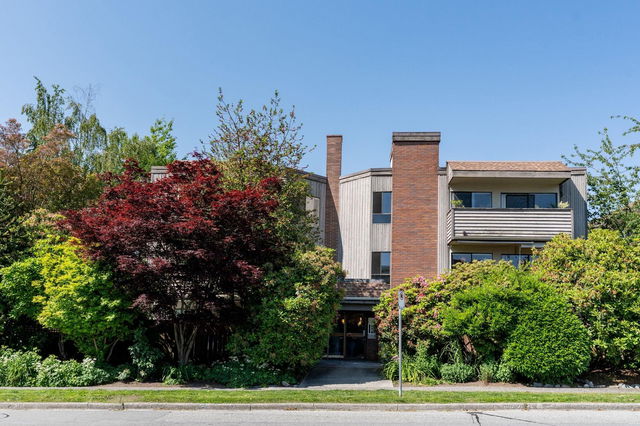| Name | Size | Features |
|---|---|---|
Living Room | 8.58 x 12.75 ft | |
Dining Room | 10.33 x 14.67 ft | |
Kitchen | 7.58 x 14.00 ft |
Use our AI-assisted tool to get an instant estimate of your home's value, up-to-date neighbourhood sales data, and tips on how to sell for more.




| Name | Size | Features |
|---|---|---|
Living Room | 8.58 x 12.75 ft | |
Dining Room | 10.33 x 14.67 ft | |
Kitchen | 7.58 x 14.00 ft |
Use our AI-assisted tool to get an instant estimate of your home's value, up-to-date neighbourhood sales data, and tips on how to sell for more.
107 - 206 15th Street is a North Vancouver condo for sale. 107 - 206 15th Street has an asking price of $539900, and has been on the market since June 2025. This 697 sqft condo has 1 bed and 1 bathroom. 107 - 206 15th Street resides in the North Vancouver Central Lonsdale neighbourhood, and nearby areas include Grand Boulevard, Lower Lonsdale, Squamish Nation and Marine | Hamilton.
There are a lot of great restaurants around 206 East 15th Street, North Vancouver City. If you can't start your day without caffeine fear not, your nearby choices include Kim's Cafe. Groceries can be found at Bunking Bakery A which is not far and you'll find Mutat, A MD only steps away as well. For those days you just want to be indoors, look no further than Tony Max Local Art and Gordon Smith Gallery of Canadian Art to keep you occupied for hours. 206 East 15th Street, North Vancouver City is not far from great parks like Park.
For those residents of 206 East 15th Street, North Vancouver City without a car, you can get around quite easily. The closest transit stop is a Bus Stop (Eastbound E 15th St @ St. Andrews Ave) and is only steps away connecting you to North Vancouver City's public transit service. It also has route Lynn Valley/downtown, route Dundarave/capilano University, and more nearby.

Disclaimer: This representation is based in whole or in part on data generated by the Chilliwack & District Real Estate Board, Fraser Valley Real Estate Board or Greater Vancouver REALTORS® which assumes no responsibility for its accuracy. MLS®, REALTOR® and the associated logos are trademarks of The Canadian Real Estate Association.