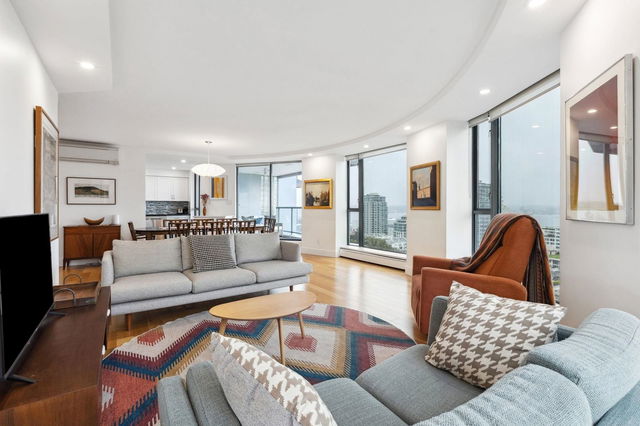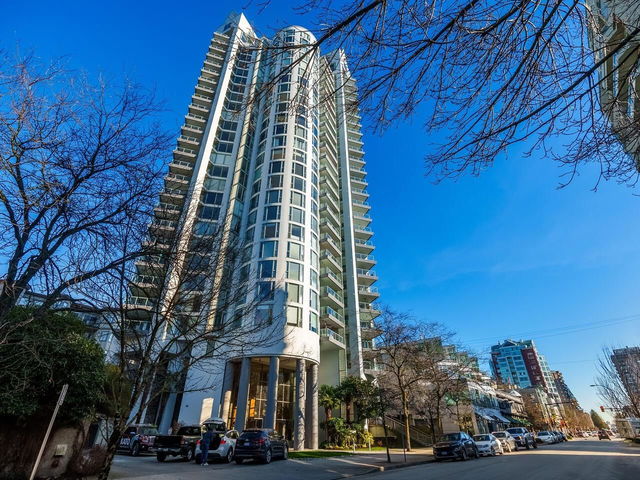| Name | Size | Features |
|---|---|---|
Primary Bedroom | 10.58 x 17.33 ft | |
Bedroom | 8.75 x 9.58 ft | |
Den | 8.25 x 8.83 ft |
2004 -




About 2004 -
2004 - is a North Vancouver condo for sale. It has been listed at $1420000 since December 2024. This condo has 2 beds, 2 bathrooms and is 1143 sqft. 2004 - resides in the North Vancouver Lower Lonsdale neighbourhood, and nearby areas include Squamish Nation, Moodyville, Central Lonsdale and Marine | Hamilton.
Some good places to grab a bite are Jamjar Canteen, JOEY Restaurants or Seaside Provisions. Venture a little further for a meal at one of Lower Lonsdale neighbourhood's restaurants. If you love coffee, you're not too far from Tim Hortons located at 132 Esplanade W. Groceries can be found at Two Daughters Bakeshop which is a short distance away and you'll find Pier Dental Centre a short walk as well. For those days you just want to be indoors, look no further than Polygon Gallery to keep you occupied for hours. For nearby green space, Park could be good to get out of your condo and catch some fresh air or to take your dog for a walk.
Transit riders take note, 188 Esplanade, North Vancouver City is not far to the closest public transit Bus Stop (Southbound Lonsdale Ave @ W 1st St) with route Lynn Valley/lonsdale Quay, route Lynn Valley/lonsdale Quay, and more.

Disclaimer: This representation is based in whole or in part on data generated by the Chilliwack & District Real Estate Board, Fraser Valley Real Estate Board or Greater Vancouver REALTORS® which assumes no responsibility for its accuracy. MLS®, REALTOR® and the associated logos are trademarks of The Canadian Real Estate Association.
- 4 bedroom houses for sale in Lower Lonsdale
- 2 bedroom houses for sale in Lower Lonsdale
- 3 bed houses for sale in Lower Lonsdale
- Townhouses for sale in Lower Lonsdale
- Semi detached houses for sale in Lower Lonsdale
- Detached houses for sale in Lower Lonsdale
- Houses for sale in Lower Lonsdale
- Cheap houses for sale in Lower Lonsdale
- 3 bedroom semi detached houses in Lower Lonsdale
- 4 bedroom semi detached houses in Lower Lonsdale



