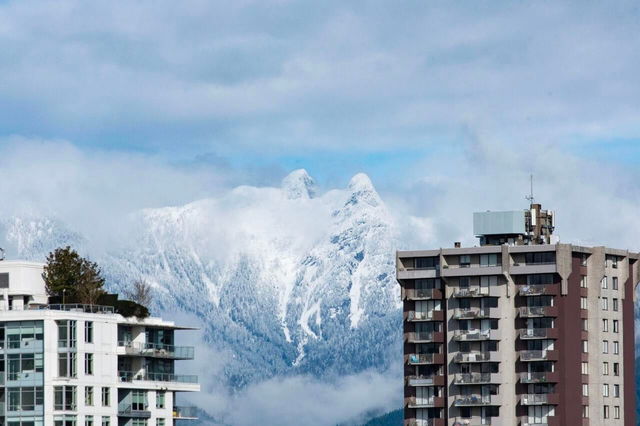| Name | Size | Features |
|---|---|---|
Living Room | 15.00 x 18.25 ft | |
Dining Room | 7.58 x 11.42 ft | |
Kitchen | 7.67 x 10.25 ft |
Use our AI-assisted tool to get an instant estimate of your home's value, up-to-date neighbourhood sales data, and tips on how to sell for more.




| Name | Size | Features |
|---|---|---|
Living Room | 15.00 x 18.25 ft | |
Dining Room | 7.58 x 11.42 ft | |
Kitchen | 7.67 x 10.25 ft |
Use our AI-assisted tool to get an instant estimate of your home's value, up-to-date neighbourhood sales data, and tips on how to sell for more.
Located at 1403 - 140 Keith Road, this North Vancouver condo is available for sale. It was listed at $909000 in May 2025 and has 2 beds and 2 bathrooms. 1403 - 140 Keith Road resides in the North Vancouver Lower Lonsdale neighbourhood, and nearby areas include Central Lonsdale, Squamish Nation, Grand Boulevard and Moodyville.
Some good places to grab a bite are Red Chilli Szechuan Cuisine, Lonsdale Sushi & Pizza Restaurant or Kolbeh Restaurant. Venture a little further for a meal at one of Lower Lonsdale neighbourhood's restaurants. If you love coffee, you're not too far from Pegstets Coffee Shop located at 1115 Lonsdale Ave. Groceries can be found at Mountain Top Wheat-Gluten-Free which is a short distance away and you'll find Bayview Lonsdale Dentist nearby as well. For those days you just want to be indoors, look no further than Polygon Gallery to keep you occupied for hours. For nearby green space, Park could be good to get out of your condo and catch some fresh air or to take your dog for a walk.
If you are reliant on transit, don't fear, 140 E Keith Rd, North Vancouver City has a public transit Bus Stop (Northbound Lonsdale Ave @ E 8th St) nearby. It also has route Lynn Valley/lonsdale Quay, route Upper Lonsdale/lonsdale Quay, and more close by.

Disclaimer: This representation is based in whole or in part on data generated by the Chilliwack & District Real Estate Board, Fraser Valley Real Estate Board or Greater Vancouver REALTORS® which assumes no responsibility for its accuracy. MLS®, REALTOR® and the associated logos are trademarks of The Canadian Real Estate Association.