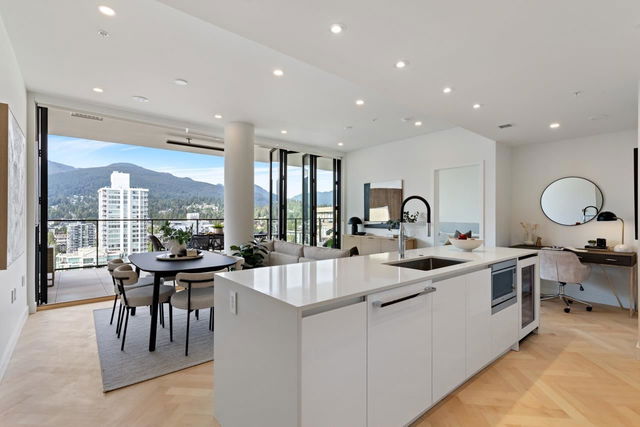| Name | Size | Features |
|---|---|---|
Kitchen | 8.58 x 10.75 ft | |
Living Room | 10.50 x 11.25 ft | |
Dining Room | 8.00 x 13.50 ft |
Use our AI-assisted tool to get an instant estimate of your home's value, up-to-date neighbourhood sales data, and tips on how to sell for more.




| Name | Size | Features |
|---|---|---|
Kitchen | 8.58 x 10.75 ft | |
Living Room | 10.50 x 11.25 ft | |
Dining Room | 8.00 x 13.50 ft |
Use our AI-assisted tool to get an instant estimate of your home's value, up-to-date neighbourhood sales data, and tips on how to sell for more.
Located at 1704 - 135 13th Street E, this North Vancouver condo is available for sale. It has been listed at $1549000 since July 2025. This 913 sqft condo has 2 beds and 2 bathrooms. 1704 - 135 13th Street E resides in the North Vancouver Central Lonsdale neighbourhood, and nearby areas include Lower Lonsdale, Grand Boulevard, Squamish Nation and Marine | Hamilton.
Some good places to grab a bite are Nando's PERi-PERi, Capital B Restaurant or Bravo Cucina Ristorante Itln. Venture a little further for a meal at one of Central Lonsdale neighbourhood's restaurants. If you love coffee, you're not too far from WFM Coffee Bar located at 120 13th St E. Groceries can be found at Whole Foods Market which is only steps away and you'll find Dr Ramesh Sahjpaul only steps away as well. Interested in the arts? Look no further than Tony Max Local Art and Artists For Kids Trust. 135 13th St E, North Vancouver City is a short walk from great parks like Park.
For those residents of 135 13th St E, North Vancouver City without a car, you can get around quite easily. The closest transit stop is a Bus Stop (Southbound Lonsdale Ave @ W 13 St) and is nearby connecting you to North Vancouver City's public transit service. It also has route Lynn Valley/lonsdale Quay, route Upper Lonsdale/lonsdale Quay, and more nearby.

Disclaimer: This representation is based in whole or in part on data generated by the Chilliwack & District Real Estate Board, Fraser Valley Real Estate Board or Greater Vancouver REALTORS® which assumes no responsibility for its accuracy. MLS®, REALTOR® and the associated logos are trademarks of The Canadian Real Estate Association.