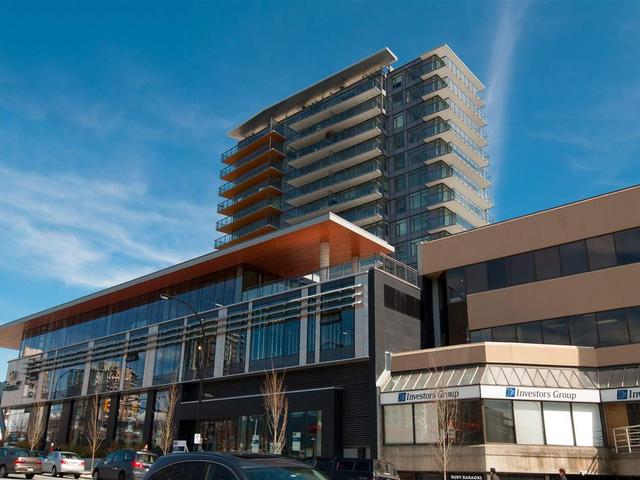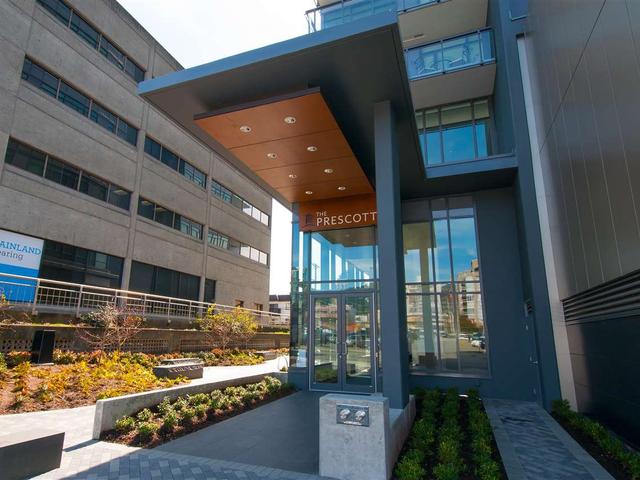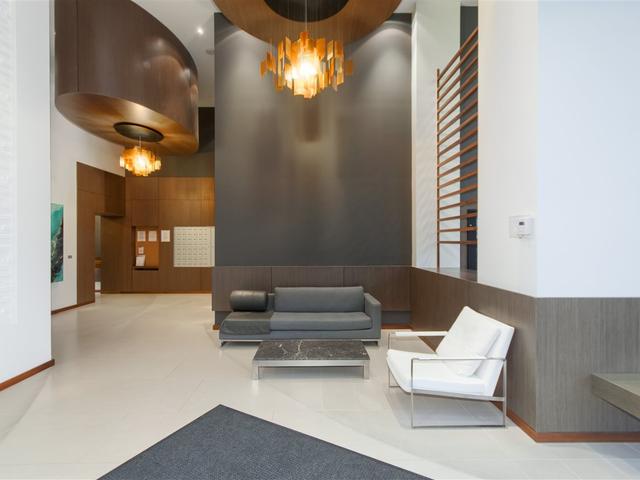| Name | Size | Features |
|---|---|---|
Foyer | 6.17 x 4.33 ft | |
Kitchen | 11.00 x 9.00 ft | |
Dining Room | 12.83 x 4.58 ft |
1401 - 111 E 13TH STREET




About 1401 - 111 E 13TH STREET
1401 - 111 E 13th Street is a North Vancouver condo which was for sale. Asking $759500, it was listed in April 2021, but is no longer available and has been taken off the market (Expired) on 8th of June 2021.. This 616 sqft condo has 1 bed and 1 bathroom. 1401 - 111 E 13th Street, North Vancouver is situated in Central Lonsdale, with nearby neighbourhoods in Lower Lonsdale, Grand Boulevard, Squamish Nation and Marine | Hamilton.
Recommended nearby places to eat around 111 E 13th St, North Vancouver City are Nando's North Vancouver, Nando's and Ga Hyang Ru. If you can't start your day without caffeine fear not, your nearby choices include Wild Trails Coffee. Groceries can be found at Whole Foods Market which is only steps away and you'll find Northview Compounding Pharmacy nearby as well. For nearby green space, Victoria Park, Mahon Park and Emerald Park could be good to get out of your condo and catch some fresh air or to take your dog for a walk.
For those residents of 111 E 13th St, North Vancouver City without a car, you can get around rather easily. The closest transit stop is a BusStop (Eastbound E 13 St @ Lonsdale Ave) and is only steps away, but there is also a Subway stop, Waterfront Station Platform 1, a 5-minute drive connecting you to the TransLink. It also has (Bus) route 240 15th Street/vancouver, (Bus) route 255 Dundarave/capilano University, and more nearby.

Disclaimer: This representation is based in whole or in part on data generated by the Chilliwack & District Real Estate Board, Fraser Valley Real Estate Board or Greater Vancouver REALTORS® which assumes no responsibility for its accuracy. MLS®, REALTOR® and the associated logos are trademarks of The Canadian Real Estate Association.
- 4 bedroom houses for sale in Central Lonsdale
- 2 bedroom houses for sale in Central Lonsdale
- 3 bed houses for sale in Central Lonsdale
- Townhouses for sale in Central Lonsdale
- Semi detached houses for sale in Central Lonsdale
- Detached houses for sale in Central Lonsdale
- Houses for sale in Central Lonsdale
- Cheap houses for sale in Central Lonsdale
- 3 bedroom semi detached houses in Central Lonsdale
- 4 bedroom semi detached houses in Central Lonsdale
- There are no active MLS listings right now. Please check back soon!



