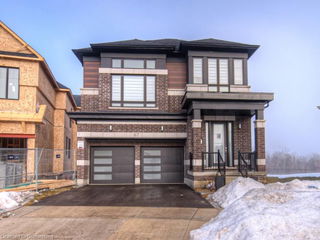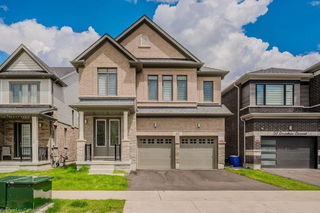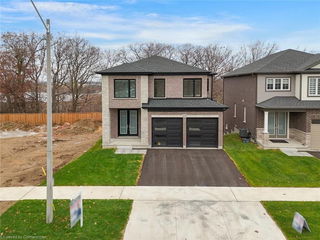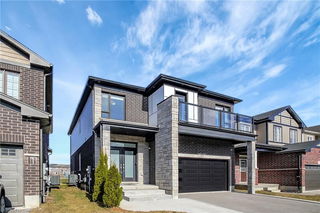75 Crossmore Crescent




About 75 Crossmore Crescent
75 Crossmore Crescent is a Cambridge detached house which was for sale. It was listed at $1248000 in February 2025 but is no longer available and has been taken off the market (Sold Conditional) on 22nd of April 2025.. This 2959 sqft detached house has 4 beds and 4 bathrooms.
For groceries or a pharmacy you'll likely need to hop into your car as there is not much near this detached house.
If you are looking for transit, don't fear, there is a Bus Stop (Blair / Bismark) a 7-minute walk.
© 2025 Information Technology Systems Ontario, Inc.
The information provided herein must only be used by consumers that have a bona fide interest in the purchase, sale, or lease of real estate and may not be used for any commercial purpose or any other purpose. Information deemed reliable but not guaranteed.
- 4 bedroom houses for sale in North Dumfries
- 2 bedroom houses for sale in North Dumfries
- 3 bed houses for sale in North Dumfries
- Townhouses for sale in North Dumfries
- Semi detached houses for sale in North Dumfries
- Detached houses for sale in North Dumfries
- Houses for sale in North Dumfries
- Cheap houses for sale in North Dumfries
- 3 bedroom semi detached houses in North Dumfries
- 4 bedroom semi detached houses in North Dumfries



