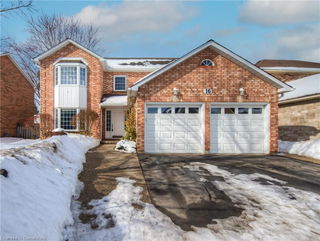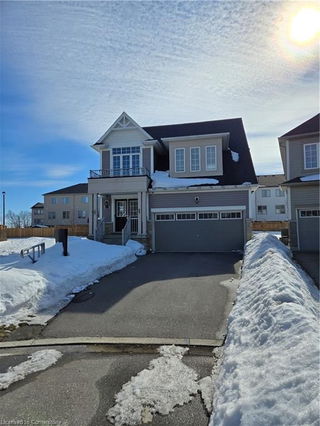Size
2572 sqft
Lot size
-
Street frontage
-
Possession
-
Price per sqft
$388
Taxes
$3,940.11 (2025)
Parking Type
-
Style
Two Story
See what's nearby
Description
ALMOST NEW. BACKS ONTO GREEN SPACE. LOOKOUT LOT & NO REAR NEIGHBOURS! STUNNING FAMILY HOME IN A NEW DEVELOPMENT ANDONLY 5KM FROM THE 401. Located in one of West Galt’s most desirable neighborhoods, this beautiful all-brick, 2-storey home is offering over2,500 sq. ft. of living space. This 4-bedroom, 3.5-bathroom home features a bright, open-concept, carpet-free main level. The spacious eat-in kitchen boasts ample cabinet space, stainless steel appliances, and direct access to the backyard—perfect for entertaining. The second level includes a second living space, while just a few steps up, you’ll find four generously sized bedrooms, a 4-piece ensuite, and convenient linen storage. The primary suite offers a luxurious 5-piece ensuite with his-and-hers sinks, a stand-up shower, and a separate bathtub. With an unfinished basement, you have the opportunity to design the space to fit your needs. Parking is a breeze with space for four vehicles, including a2-car garage. Enjoy the convenience of being close to the Grand River trails, downtown Galt, shopping, restaurants, and more. Don’t miss this fantastic opportunity!
Broker: RE/MAX TWIN CITY REALTY INC. BROKERAGE-2
MLS®#: 40715194
Property details
Parking:
4
Parking type:
-
Property type:
Detached
Heating type:
Forced Air
Style:
Two Story
MLS Size:
2572 sqft
Lot front:
32 Ft
Listed on:
Apr 8, 2025
Show all details
Rooms
| Level | Name | Size | Features |
|---|---|---|---|
Main | Bathroom | Unknown | |
Main | Dining Room | 5.56 x 3.48 ft | |
Main | Foyer | 2.90 x 2.54 ft |
Instant estimate:
Not Available
Insufficient data to provide an accurate estimate
i
High-
Mid-
Low-







