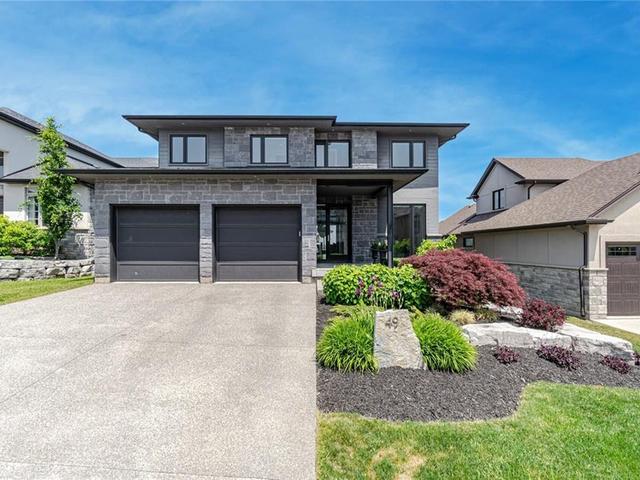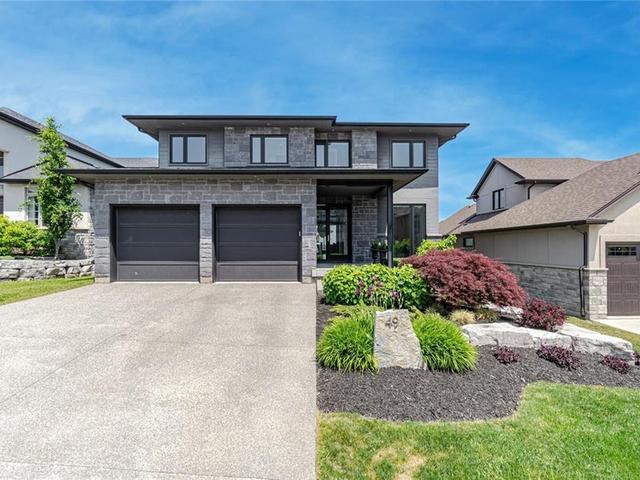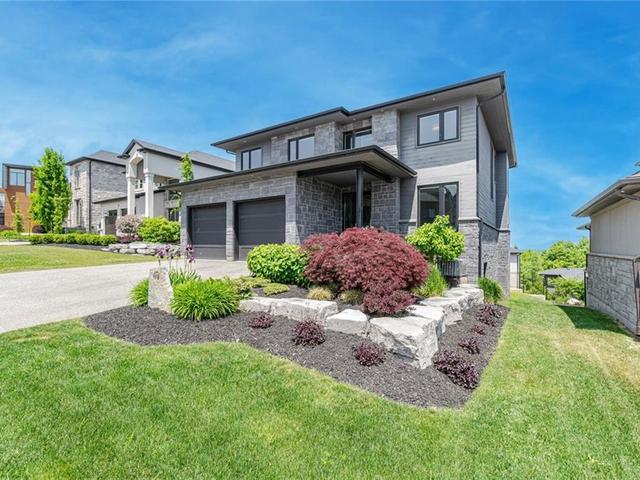Size
2870 sqft
Lot size
5890 sqft
Street frontage
-
Possession
-
Price per sqft
$758
Taxes
-
Parking Type
Garage
Style
2 Storey
See what's nearby
Description
Luxurious custom-built 4 bedroom & 5 bath estate home nestled in the prestigious St.Davids. Extravagance everywhere you look, as no expense was spared thru-out the over 4,100 sq ft. Stunning high-end finishes with marble, hardwood, custom cabinetry, Italian fixtures and hardware. Opulent grand entrance with Italian marble and impressive 9-ft ceilings on main and private office. Gourmet chef’s kitchen with professional grade built in appliances, custom cabinetry, pantry, island with breakfast bar open to dining. Exquisite great room has marble feature wall with gas fireplace, in-floor/in-direct lighting. Entertainer’s dream with wall-to-wall sliding doors open to 12’ by 40’ stone and glass deck with incredible north views. Lavish dream primary suite with 10’ vaulted ceilings, custom W/I, 6-pc ensuite features dual vanities, marble floors and shower enclosure, Designer soaker tub, and private water closet. Second level features 2 additional bedrooms with walk-ins and ensuites. Entertainer’s dream lower with theatre, wine cellar, wet bar including keg taps, 4th bedroom with ensuite. Full W/O to outdoor patio features exterior built-in Sonos, 6-seater MAAX spa tub, Trex decking with privacy screening. Professionally landscaped, in-ground irrigation, 2 car garage. Enjoy picturesque Niagara-on-the-Lake, surrounded by famed vineyards, historic NOTL Old town, 8 different golf courses within a 15-minute drive. Easy access to QEW, HWY 405, and US border.
Broker: Royal LePage Burloak Real Estate Services
MLS®#: H4173300
Property details
Parking:
6
Parking type:
Garage
Property type:
Detached
Heating type:
Forced Air
Style:
2 Storey
MLS Size:
2870 sqft
Lot front:
51 Ft
Lot depth:
115 Ft
Listed on:
Sep 8, 2023
Show all details




