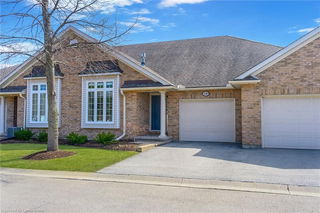Maintenance fees
$319.65
Locker
None
Exposure
N
Possession
Flexible
Price per sqft
$562 - $642
Taxes
$5,096 (2025)
Outdoor space
-
Age of building
16-30 years old
See what's nearby
Description
Bright and spacious bungalow retreat! Its rare to find this layout and even more rare for one of these end-unit freehold condos in Rose Glen Estate to become available. Offering 3 bedrooms and 3 full bathrooms, this home is tucked into a quiet corner of Virgil in Niagara-on-the-Lake and includes a double attached garage with a double driveway plus a welcoming covered front porch.Inside, the foyer opens to a bright front room with vaulted ceiling and large window perfect as a guest bedroom or home office located beside a full 4-piece bath. The main floor also features a formal dining room, convenient main-floor laundry, and a beautifully updated kitchen with floor-to-ceiling cabinetry and a generous island. The dinette leads through sliding doors to a private 21 x 11 deck surrounded by lush landscaping, plus a lower patio for extra outdoor entertaining. The vaulted living room with gas fireplace is a warm and inviting gathering space.The spacious primary suite includes a walk-in closet and 3-piece ensuite. Downstairs, the finished lower level adds a family room, a third bedroom with its own walk-in closet, and ensuite privilege to a 3-piece bath, along with plenty of storage and utility space. Condo fees are $319/month and cover lawn cutting, snow removal, water sprinklers, and Bell Fibe cable/internet. This rare expansive bungalow layout with 3 bedrooms and 3 full baths easy living, walkable to amenities in a sought-after Niagara-on-the-Lake community is a must see!
Broker: RE/MAX NIAGARA REALTY LTD, BROKERAGE
MLS®#: X12424915
Property details
Neighbourhood:
Parking:
4
Parking type:
Other
Property type:
Condo Townhouse
Heating type:
Forced Air
Style:
Bungalow
Ensuite laundry:
Yes
MLS Size:
1400-1599 sqft
Listed on:
Sep 24, 2025
Show all details
Rooms
| Name | Size | Features |
|---|---|---|
Bedroom | 11.8 x 22.4 ft | |
Bedroom | 11.3 x 11.1 ft | |
Dining Room | 17.2 x 9.8 ft |
Show all
Instant estimate:
orto view instant estimate
$5,937
lower than listed pricei
High
$910,925
Mid
$893,063
Low
$839,648
Have a home? See what it's worth with an instant estimate
Use our AI-assisted tool to get an instant estimate of your home's value, up-to-date neighbourhood sales data, and tips on how to sell for more.
Included in Maintenance Fees
Cable TV







