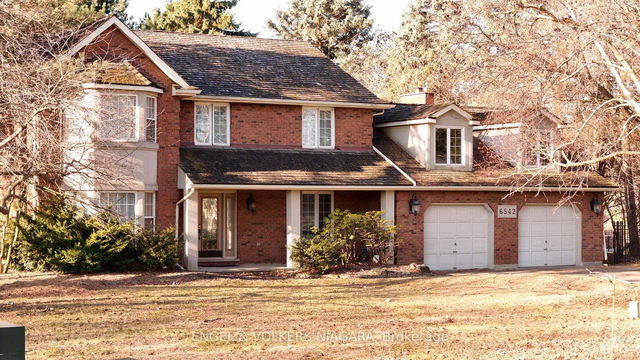Size
-
Lot size
4598 sqft
Street frontage
-
Possession
Flexible
Price per sqft
$450 - $540
Taxes
$6,200 (2025)
Parking Type
-
Style
2-Storey
See what's nearby
Description
Welcome to 13 Angela Crescent, a refined residence tucked into the heart of St. Davids in Niagara-on-the-Lake. Gracefully situated on a premium lot and surrounded by vineyard vistas, this custom-built home blends timeless design with thoughtful modern enhancements to create an inviting space for family living and elegant entertaining. Step inside and be greeted by a sun-drenched main floor adorned with rich hardwood, soaring ceilings, and a beautifully renovated kitchen that serves as the heart of the home. Finished in 2022, the kitchen features quartz surfaces, designer appliances, and a seamless connection to the warm and welcoming living area, complete with a custom electric fireplace. Upstairs, the private primary retreat offers a true sanctuary with dual walk-in closets and a luxurious 5-piece ensuite. The second level also offers a clever blend of comfort and function, with spacious bedrooms connected by a Jack & Jill bath, a second bedroom with private ensuite bathroom, and generous storage throughout. The lower level, renovated in 2023, extends the living space beautifully with a cozy recreation room, fireplace and showstopper floors ideal for quiet evenings or weekend gatherings. Outdoors, the fully fenced yard is a true extension of the living space, thoughtfully designed with concrete patios, a gazebo, lush landscaping and a new Sundance hot tub (2024) to enjoy under the stars. With curated upgrades throughout including electric blinds, irrigation, central vac, and smart home features this home embodies both grace and convenience. All just minutes from world-class wineries, golf courses, and the charm of Old Town. A home where every detail has been considered, and every space tells a story - welcome to life at Angela Crescent.
Broker: SOTHEBY'S INTERNATIONAL REALTY, BROKERAGE
MLS®#: X12262209
Property details
Parking:
6
Parking type:
-
Property type:
Detached
Heating type:
Forced Air
Style:
2-Storey
MLS Size:
2500-3000 sqft
Lot front:
38 Ft
Lot depth:
121 Ft
Listed on:
Jul 4, 2025
Show all details
Rooms
| Level | Name | Size | Features |
|---|---|---|---|
Basement | Recreation | 16.7 x 27.0 ft | |
Main | Dining Room | 18.1 x 11.7 ft | |
Second | Bedroom 3 | 12.2 x 11.1 ft |
Show all
Instant estimate:
orto view instant estimate
$55,426
lower than listed pricei
High
$1,345,743
Mid
$1,294,573
Low
$1,235,257
Have a home? See what it's worth with an instant estimate
Use our AI-assisted tool to get an instant estimate of your home's value, up-to-date neighbourhood sales data, and tips on how to sell for more.







