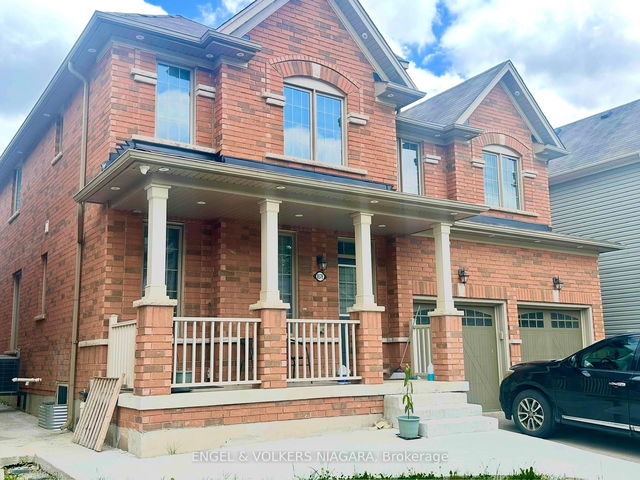Furnished
No
Lot size
-
Street frontage
-
Possession
2025-07-01
Price per sqft
$0.86 - $1.00
Hydro included
No
Parking Type
-
Style
2-Storey
See what's nearby
Description
All Brick Sun filled 4 bed 4 bath detached featuring a main floor den/office space, spacious layout with a dream kitchen for your entertainment and hosting needs, Friendly neighbourhood close to schools, shopping centers, parks and all other amenities you can think of! Stainless steel appliances included
Broker: RE/MAX REALTY SERVICES INC.
MLS®#: X12229854
Property details
Parking:
3
Parking type:
-
Property type:
Detached
Heating type:
Forced Air
Style:
2-Storey
MLS Size:
3000-3500 sqft
Listed on:
Jun 18, 2025
Show all details




