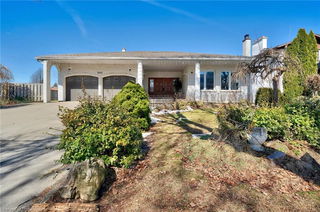Size
-
Lot size
15571 sqft
Street frontage
-
Possession
2025-09-17
Price per sqft
$329 - $383
Taxes
$8,459 (2024)
Parking Type
-
Style
2-Storey
See what's nearby
Description
Welcome to 8042 Oakridge Drive- located in the highly sought-after Mount Carmel community, this beautifully renovated 4+1 bedroom, 3-bathroom home offers the perfect blend of elegance, comfort, and functionality. Surrounded by impeccably maintained homes on quiet, family-friendly streets, this is a neighbourhood known for its warm community spirit and safe, walkable environment. Situated on a pie-shaped lot, this stunning two-storey brick front home welcomes you with a soaring front foyer and a sweeping staircase. The main level features newly installed engineered hardwood flooring, an open concept living room and formal dining area. At the heart of the home is a brand-new custom kitchen, outfitted with premium stainless-steel appliances, ceiling-height cabinetry, and double quartz island with built-in casual dining space ideal for family gatherings or entertaining guests. Easy access to the backyard and deck via sliding glass doors. Just off the kitchen, the cozy family room boasts a gas fireplace The main floor also includes a private office, a 2-piece powder room, laundry room, and access to the spacious 24' x 24' double garage. Upstairs, the expansive primary suite offers a true retreat with a spa-inspired 4-piece ensuite and walk-in closet. Three additional bedrooms, including one with a charming bow window, and a 4-piece main bathroom complete the upper level. The lower level provides flexible space for a fifth bedroom, a home theatre, gym, or recreation room ready to be tailored to your lifestyle needs. Outside, enjoy a fully fenced backyard, gardens, and parking for four additional vehicles. This home combines luxury and location, with quick access to highways, 2 minutes walk to St. Vincent de Paul Catholic Elementary School, close to top-rated schools, and all major amenities. A short walk to Mount Carmel Park, and Shriners Woodlot Park and walking trail.
Broker: REVEL Realty Inc., Brokerage
MLS®#: X12260755
Property details
Parking:
6
Parking type:
-
Property type:
Detached
Heating type:
Forced Air
Style:
2-Storey
MLS Size:
3000-3500 sqft
Lot front:
82 Ft
Lot depth:
189 Ft
Listed on:
Jul 3, 2025
Show all details
Rooms
| Level | Name | Size | Features |
|---|---|---|---|
Main | Kitchen | 16.5 x 14.0 ft | |
Main | Living Room | 16.0 x 12.0 ft |
Instant estimate:
orto view instant estimate
$34,137
higher than listed pricei
High
$1,239,001
Mid
$1,184,137
Low
$1,136,268
Have a home? See what it's worth with an instant estimate
Use our AI-assisted tool to get an instant estimate of your home's value, up-to-date neighbourhood sales data, and tips on how to sell for more.







