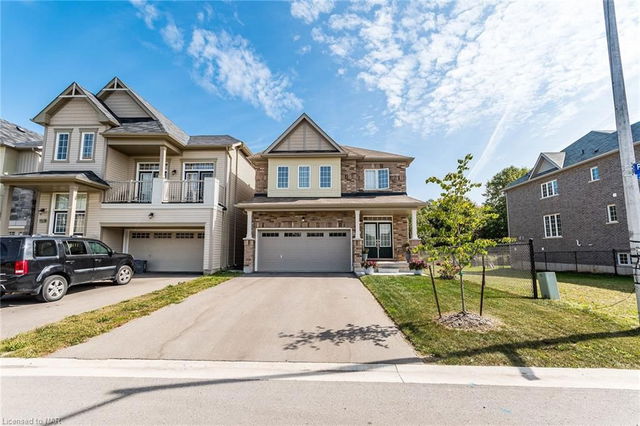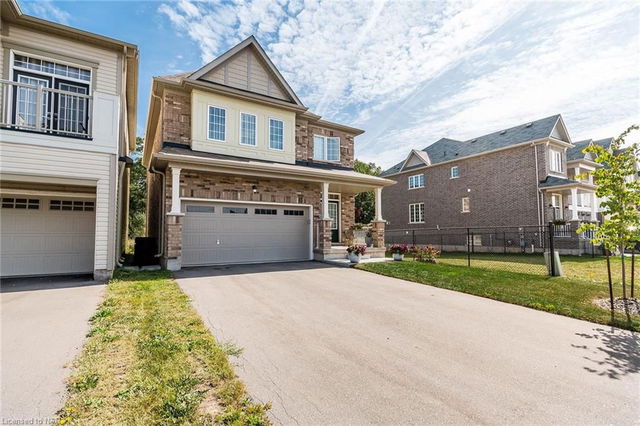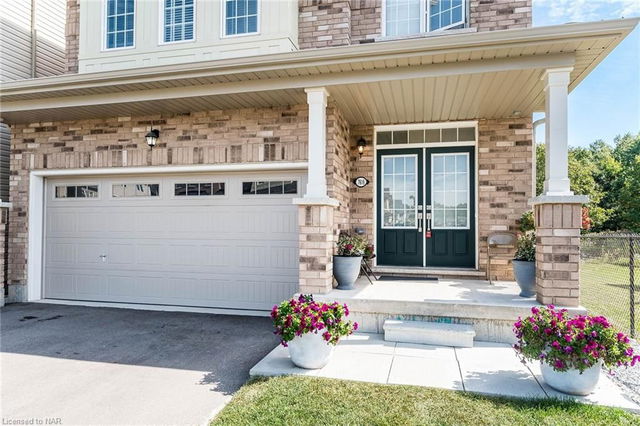7616 Tupelo Crescent



About 7616 Tupelo Crescent
You can find 7616 Tupelo Cres in the area of Niagara Falls. The nearest major intersection to this property is Cibola Ave and Lakeshore Ave, in the city of Niagara Falls. , and the city of Niagara Falls is also a popular area in your vicinity.
Nearby restaurants are few and far between. If you love coffee, you're not too far from Starbucks located at 4030 Montrose Road. Nearby grocery options: FreshCo is only a 26 minute walk. If you're an outdoor lover, property residents of 7616 Tupelo Cres, Niagara Falls are a 6-minute drive from Queen Victoria Park, Port Robinson Splash Pad and Park and Oakes Garden Theatre.
Getting around the area will require a vehicle, as the nearest transit stop is a "MiWay" BusStop ("Lakeshore Rd West Of Hazelhurst Rd") and is a 76-minute drive
- 4 bedroom houses for sale in Niagara Falls
- 2 bedroom houses for sale in Niagara Falls
- 3 bed houses for sale in Niagara Falls
- Townhouses for sale in Niagara Falls
- Semi detached houses for sale in Niagara Falls
- Detached houses for sale in Niagara Falls
- Houses for sale in Niagara Falls
- Cheap houses for sale in Niagara Falls
- 3 bedroom semi detached houses in Niagara Falls
- 4 bedroom semi detached houses in Niagara Falls
- There are no active MLS listings right now. Please check back soon!