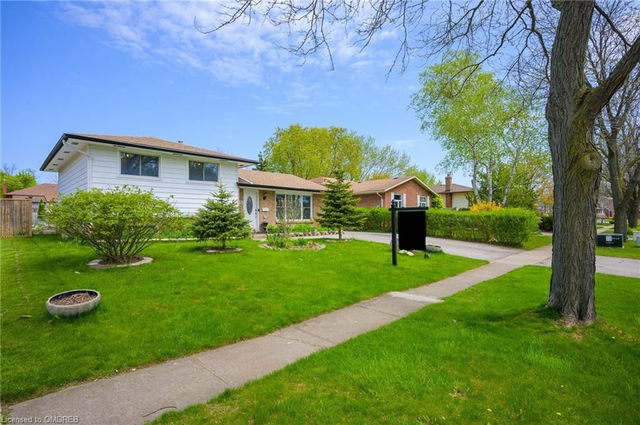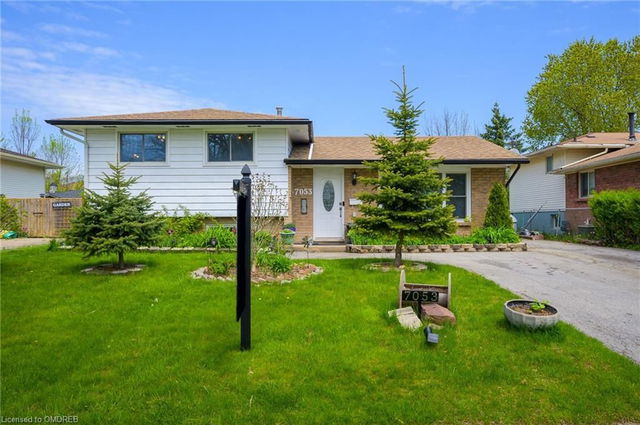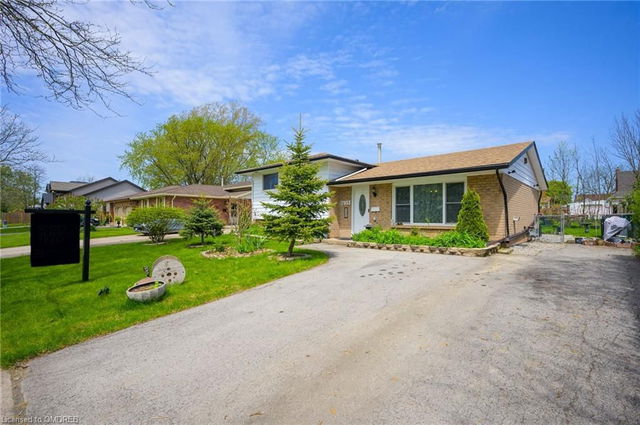7053 Bonnie Street




About 7053 Bonnie Street
7053 Bonnie Street is a Niagara Falls detached house which was for sale. Asking $599900, it was listed in June 2023, but is no longer available and has been taken off the market (Unavailable).. This 1059-1059 Squa detached house has 3+2 beds and 3 bathrooms.
Nearby restaurants are few and far between. If you love coffee, you're not too far from Tim Hortons located at 1040 Thorold Stone Road. For those that love cooking, Food Basics is an 8-minute walk. 7053 Bonnie St, Niagara Falls is an 8-minute drive from great parks like Stamford Center Volunteer Firemen's Association, Niagara Falls Dog Park and Woodend Conservation Area.
Getting around the area will require a vehicle, as there are no nearby transit stops.
© 2025 Information Technology Systems Ontario, Inc.
The information provided herein must only be used by consumers that have a bona fide interest in the purchase, sale, or lease of real estate and may not be used for any commercial purpose or any other purpose. Information deemed reliable but not guaranteed.
- 4 bedroom houses for sale in Niagara Falls
- 2 bedroom houses for sale in Niagara Falls
- 3 bed houses for sale in Niagara Falls
- Townhouses for sale in Niagara Falls
- Semi detached houses for sale in Niagara Falls
- Detached houses for sale in Niagara Falls
- Houses for sale in Niagara Falls
- Cheap houses for sale in Niagara Falls
- 3 bedroom semi detached houses in Niagara Falls
- 4 bedroom semi detached houses in Niagara Falls
- There are no active MLS listings right now. Please check back soon!



