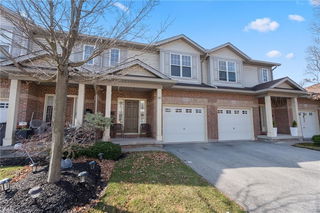Maintenance fees
$400.00
Locker
None
Exposure
S
Possession
Flexible
Price per sqft
$295 - $331
Taxes
$3,725 (2024)
Outdoor space
-
Age of building
-
See what's nearby
Description
SPACIOUS TWO STOREY CONDO TOWNHOME! Step inside through the welcoming covered porch and you'll find tile flooring and an oak spindle staircase leading upstairs. The bright white kitchen is outfitted with sleek black quartz countertops, stainless steel appliances, and a peninsula that overlooks the living area, providing extra counter space and storage, ideal for entertaining. The open-concept living and dining area features neutral flooring, modern lighting, and large windows that fill the space with natural light. A cozy corner fireplace adds charm, while double doors lead to a private backyard deck surrounded by mature trees and a landscaped garden. The main floor also includes a neutral two-piece powder room. Upstairs, you'll find three spacious bedrooms, including a carpeted primary suite with a walk-in closet and a four-piece ensuite bathroom. The second and third bedrooms both feature large windows and easy access to another four-piece bathroom. This level also includes a convenient laundry room with a laundry sink and cabinetry for additional storage. The finished basement offers even more living space, complete with a large rec room with pot lighting, a bonus room for flexible use, and a three-piece bathroom complete with a shower. Additional features include an attached single-car garage, private driveway, and beautifully landscaped front and back yards. Just minutes from the highway, tourist attractions, shopping, parks, and schools, this home offers the perfect blend of comfort and convenience.
Broker: EXP REALTY
MLS®#: X12283726
Property details
Neighbourhood:
Parking:
2
Parking type:
-
Property type:
Condo Townhouse
Heating type:
Forced Air
Style:
2-Storey
Ensuite laundry:
Yes
MLS Size:
1600-1799 sqft
Listed on:
Jul 14, 2025
Show all details
Rooms
| Name | Size | Features |
|---|---|---|
Foyer | 7.1 x 6.8 ft | |
Recreation | 19.7 x 15.1 ft | |
Kitchen | 10.6 x 11.2 ft |
Show all
Instant estimate:
orto view instant estimate
$1,012
lower than listed pricei
High
$547,311
Mid
$528,888
Low
$511,475
Have a home? See what it's worth with an instant estimate
Use our AI-assisted tool to get an instant estimate of your home's value, up-to-date neighbourhood sales data, and tips on how to sell for more.
Included in Maintenance Fees
Parking
Water






