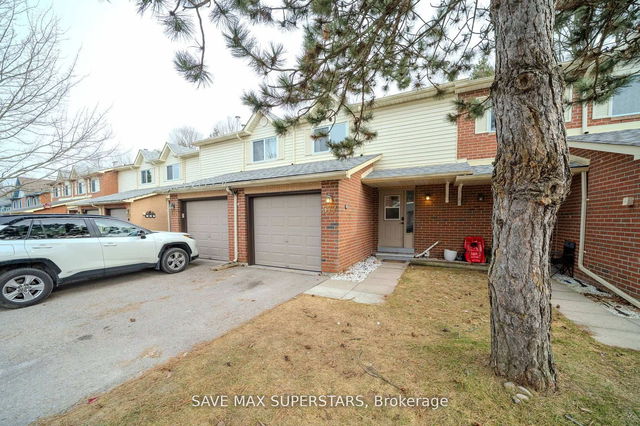| Name | Size | Features |
|---|---|---|
Recreation | 17.9 x 13.3 ft | |
Primary Bedroom | 9.5 x 13.2 ft | |
Bedroom 3 | 13.9 x 9.6 ft |
Use our AI-assisted tool to get an instant estimate of your home's value, up-to-date neighbourhood sales data, and tips on how to sell for more.




| Name | Size | Features |
|---|---|---|
Recreation | 17.9 x 13.3 ft | |
Primary Bedroom | 9.5 x 13.2 ft | |
Bedroom 3 | 13.9 x 9.6 ft |
Use our AI-assisted tool to get an instant estimate of your home's value, up-to-date neighbourhood sales data, and tips on how to sell for more.
Located at 577 Jack Giles Circle, this Newmarket condo is available for sale. It has been listed at $689000 since May 2025. This 1000-1199 sqft condo has 3+1 beds and 2 bathrooms. 577 Jack Giles Circle, Newmarket is situated in Summerhill Estates, with nearby neighbourhoods in Glenway Estates, Woodland Hill, Armitage and Central Newmarket.
For those that love cooking, Vatan Fine Food is a 17-minute walk.
If you are looking for transit, don't fear, 577 Jack Giles Cir, Newmarket has a public transit Bus Stop (BATHURST ST / KEITH AV) a short walk. It also has route Mulock, and route Newmarket High Ss Via Savage close by.