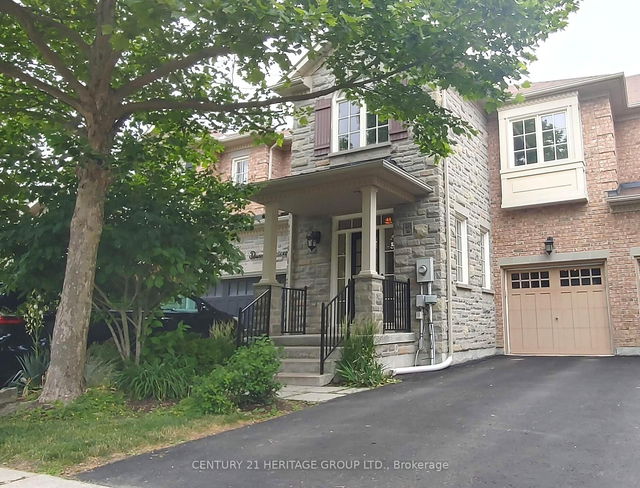Furnished
No
Lot size
2764 sqft
Street frontage
-
Possession
Immediate
Price per sqft
$1.40 - $1.75
Hydro included
No
Parking Type
-
Style
2-Storey
See what's nearby
Description
This stunning 3-bedroom, 5-bathroom townhome located in an upscale Newmarket community, offering over 2,200 square feet of above-grade living space with a fully finished basement. Thoughtfully designed with a layout that maximizes every inch. The main level boasts a bright living area ideal for relaxation and entertaining, complemented by the convenience of a main floor laundry room. Upstairs, each spacious bedroom includes its own 4-piece ensuite, ensuring privacy and ease for all. Step outside to your private, fenced backyard that overlooks serene greenspace, providing a peaceful retreat with no rear neighbors. Located just minutes from excellent schools, parks, and a variety of amenities, including shopping, dining, and transit.
Broker: CENTURY 21 HERITAGE GROUP LTD.
MLS®#: N12269077
Property details
Parking:
3
Parking type:
-
Property type:
Att/Row/Twnhouse
Heating type:
Forced Air
Style:
2-Storey
MLS Size:
2000-2500 sqft
Lot front:
22 Ft
Lot depth:
125 Ft
Listed on:
Jul 7, 2025
Show all details
Rooms
| Level | Name | Size | Features |
|---|---|---|---|
Main | Living Room | 15.9 x 11.4 ft | |
Second | Bedroom | 11.8 x 9.8 ft | |
Main | Kitchen | 21.6 x 8.7 ft |
Show all





