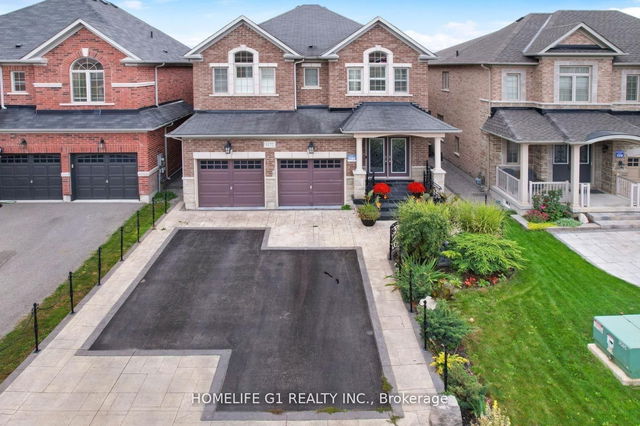Furnished
No
Lot size
3794 sqft
Street frontage
-
Possession
2025-08-01
Price per sqft
$1.20 - $1.44
Hydro included
No
Parking Type
-
Style
2-Storey
See what's nearby
Description
Welcome to this beautifully maintained 4-bedroom, 4-bathroom detached home for rent in one of most desirable and family-friendly neighborhoods. This spacious and elegant property offers modern living with a functional open-concept layout perfect for both everyday living and entertaining. The main floor features a large living room, a separate dining room, and a cozy family room, all flowing seamlessly with the open design. The upgraded kitchen includes stainless steel appliances such as a gas stove, microwave, double-door fridge, dishwasher, and a center island with seating, ideal for home cooks and families alike. Upstairs, the primary bedroom is a luxurious retreat with two walk-in closets and a 5-piece ensuite featuring a soaking tub and separate shower. Two additional bedrooms also include private ensuite bathrooms, making this layout perfect for families seeking privacy and space. This home also offers a double-car garage plus space for four additional vehicles on the driveway. The backyard is fully fenced and features a beautiful gazebo, providing the perfect setting for outdoor dining & relaxation. Located in a prime area of Newmarket, this home is close to major shopping centers, parks, schools, and just minutes from Highway 404, offering convenience for commuters and growing families. Property Features: 4 Bedrooms, 4 Bathrooms Master with 5-piece ensuite and two walk-in closets 2 Bedrooms with private ensuite baths Open-concept main floor with living, dining, and family rooms Modern kitchen with stainless steel appliances and island Double garage + 4-car driveway Private backyard with gazebo Close to shopping, schools, and highway access Available for rent now. A perfect home for families looking for space, comfort, and location.
Broker: HOMELIFE G1 REALTY INC.
MLS®#: N12281369
Property details
Parking:
6
Parking type:
-
Property type:
Detached
Heating type:
Forced Air
Style:
2-Storey
MLS Size:
2500-3000 sqft
Lot front:
36 Ft
Lot depth:
105 Ft
Listed on:
Jul 12, 2025
Show all details



