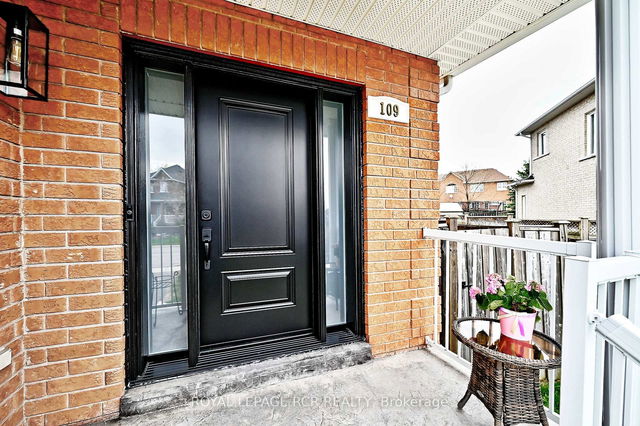| Level | Name | Size | Features |
|---|---|---|---|
Main | Living Room | 15.9 x 12.2 ft | |
Second | Bedroom 3 | 13.2 x 11.0 ft | |
Basement | Game Room | 9.9 x 12.0 ft |
109 Woodbury Crescent




About 109 Woodbury Crescent
Located at 109 Woodbury Crescent, this Newmarket detached house is available for sale. 109 Woodbury Crescent has an asking price of $1728888, and has been on the market since May 2025. This detached house has 4+1 beds, 5 bathrooms and is 2500-3000 sqft. 109 Woodbury Crescent, Newmarket is situated in Summerhill Estates, with nearby neighbourhoods in Armitage, Glenway Estates, Central Newmarket and Hills of St Andrew.
109 Woodbury Crescent, Newmarket is a 3-minute walk from Booster Juice for that morning caffeine fix and if you're not in the mood to cook, A&W Canada, Extreme Pita and Mr Dumpling are near this detached house. For those that love cooking, Metro is a 3-minute walk.
If you are looking for transit, don't fear, there is a Bus Stop (YONGE ST / SAVAGE RD) a 3-minute walk.
- 4 bedroom houses for sale in Summerhill Estates
- 2 bedroom houses for sale in Summerhill Estates
- 3 bed houses for sale in Summerhill Estates
- Townhouses for sale in Summerhill Estates
- Semi detached houses for sale in Summerhill Estates
- Detached houses for sale in Summerhill Estates
- Houses for sale in Summerhill Estates
- Cheap houses for sale in Summerhill Estates
- 3 bedroom semi detached houses in Summerhill Estates
- 4 bedroom semi detached houses in Summerhill Estates
- homes for sale in Central Newmarket
- homes for sale in Stonehaven-Wyndham
- homes for sale in Woodland Hill
- homes for sale in Glenway Estates
- homes for sale in Bristol-London
- homes for sale in Gorham-College Manor
- homes for sale in Summerhill Estates
- homes for sale in Huron Heights
- homes for sale in Armitage
- homes for sale in Newmarket Industrial Park



