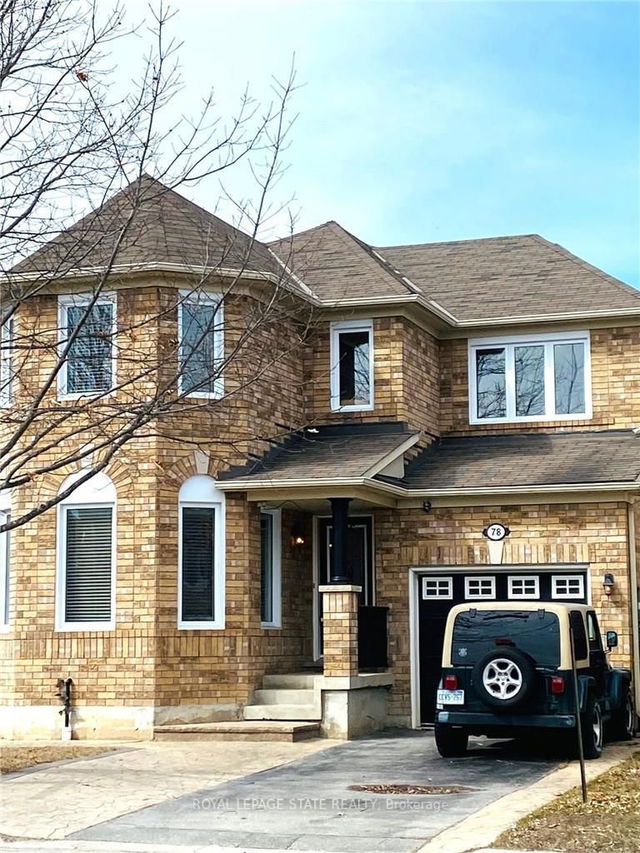Size
-
Lot size
2927 sqft
Street frontage
-
Possession
Flexible
Price per sqft
$349 - $437
Taxes
$4,217 (2024)
Parking Type
-
Style
2-Storey
See what's nearby
Description
Experience exceptional family living at 78 John W. Taylor Way in beautiful Alliston. This well-maintained, move-in-ready detached home is nestled in a quiet, family-friendly neighbourhood and offers the perfect combination of space, comfort, and modern style. Featuring 4 spacious bedrooms upstairs and 2 additional bedrooms in the fully finished basement, this home is ideal for growing or multi-generational families. With 4 bathrooms total including a powder room on the main floor, 2 full bathrooms upstairs, and a 3-piece bath in the basement convenience is built into every level. The bright, open-concept main floor is carpet-free and filled with natural light, thanks to large windows and modern pot lighting. The kitchen is designed for everyday living and entertaining, boasting a large center island, full-height cabinetry, and easy access to the living and dining areas. A flexible layout includes a formal dining room, a front room that can be used as an office or extra bedroom, and a spacious front foyer that welcomes you in style. The primary bedroom has a walk-in closet and a spa-inspired ensuite with a soaker tub & separate shower. Upstairs, you'll also find a versatile bonus space perfect for a home office, reading nook, yoga corner, or media area.The finished basement extends the homes livable space with two bedrooms, a 3-piece bathroom, a large living area, laundry, and carpet-free flooring throughout. Outside, enjoy a private, fully fenced backyard with no rear neighbours, ideal for kids, pets, or outdoor entertaining. Built in 2008, this home is just steps from Boyne Public School, and close to parks, trails, and community centres. You'll also enjoy quick access to Tanger Outlets, local shopping, and Highway 400makingcommuting and weekend getaways a breeze. This home offers excellent value in a sought-after Alliston community. If you're looking for a clean, well-cared-for home 78 John W. Taylor Way is ready to welcome you home.
Broker: ROYAL LEPAGE STATE REALTY
MLS®#: N12154109
Property details
Parking:
3
Parking type:
-
Property type:
Detached
Heating type:
Forced Air
Style:
2-Storey
MLS Size:
2000-2500 sqft
Lot front:
34 Ft
Lot depth:
85 Ft
Listed on:
May 16, 2025
Show all details
Rooms
| Level | Name | Size | Features |
|---|---|---|---|
Basement | Bedroom | 12.3 x 9.9 ft | |
Second | Bathroom | 10.0 x 4.8 ft | |
Basement | Laundry | 12.0 x 5.0 ft |
Show all
Instant estimate:
orto view instant estimate
$25,200
lower than listed pricei
High
$886,352
Mid
$847,800
Low
$819,171
Have a home? See what it's worth with an instant estimate
Use our AI-assisted tool to get an instant estimate of your home's value, up-to-date neighbourhood sales data, and tips on how to sell for more.







