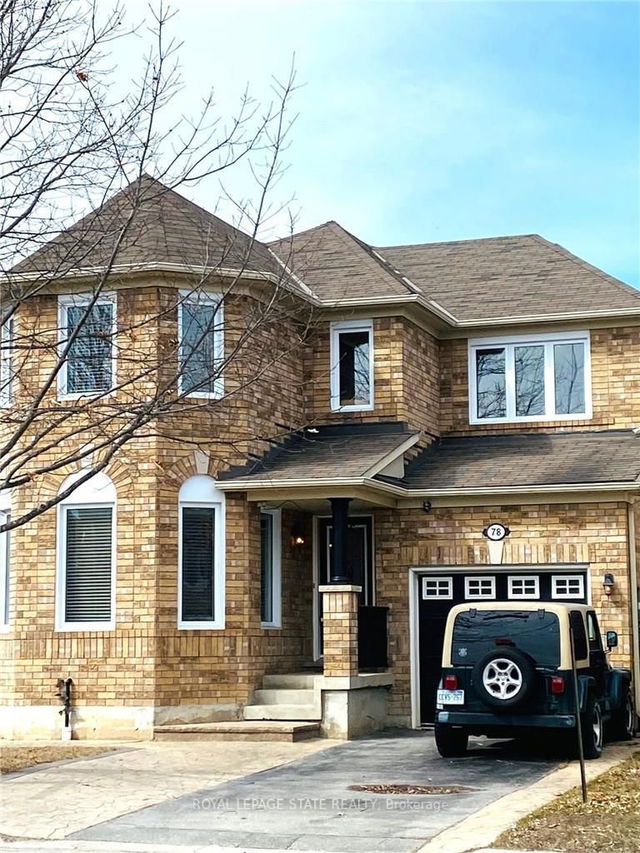Size
-
Lot size
3526 sqft
Street frontage
-
Possession
Flexible
Price per sqft
$348 - $435
Taxes
$4,279.87 (2024)
Parking Type
-
Style
2-Storey
See what's nearby
Description
Welcome to 74 Nunn Cres - a beautifully maintained two-story family home offering over 2,000 square feet nestled in Alliston's most sought-after neighborhood. This charming property offers an open-concept main level, perfect for family living and entertaining, with a bright eat-in kitchen(walk-out to the yard), a spacious living room, and a formal dining room that can easily be converted into a 4th bedroom or office space. Upstairs, you'll find three generously sized bedrooms, including a luxurious primary suite with a walk-in closet and ensuite, an additional full bathroom, and a conveniently located laundry room. Each bedroom enjoys an abundance of natural light throughout the day. The full-sized, untouched basement includes a 3-piece rough-in and offers endless potential whether for additional bedrooms, a home gym, or a recreation area. Step outside to a private backyard oasis, ideal for relaxing or gathering with loved ones. Enjoy the comfort, style, and convenience of this prime location, with proximity(walk, walk, walk) to schools (Boyne River PS), parks, and all amenities including easy access to Hwy 89. Lovingly cared for by its current owners, this home now offers the perfect setting for a new family to create lasting memories.
Broker: HOME STANDARDS BRICKSTONE REALTY
MLS®#: N12141548
Property details
Parking:
5
Parking type:
-
Property type:
Detached
Heating type:
Forced Air
Style:
2-Storey
MLS Size:
2000-2500 sqft
Lot front:
41 Ft
Lot depth:
86 Ft
Listed on:
May 12, 2025
Show all details
Rooms
| Level | Name | Size | Features |
|---|---|---|---|
Basement | Recreation | 0.0 x 0.0 ft | |
Second | Laundry | 5.9 x 8.9 ft | |
Second | Primary Bedroom | 16.9 x 18.2 ft |
Show all
Instant estimate:
orto view instant estimate
$6,083
lower than listed pricei
High
$902,157
Mid
$862,917
Low
$833,778
Have a home? See what it's worth with an instant estimate
Use our AI-assisted tool to get an instant estimate of your home's value, up-to-date neighbourhood sales data, and tips on how to sell for more.







