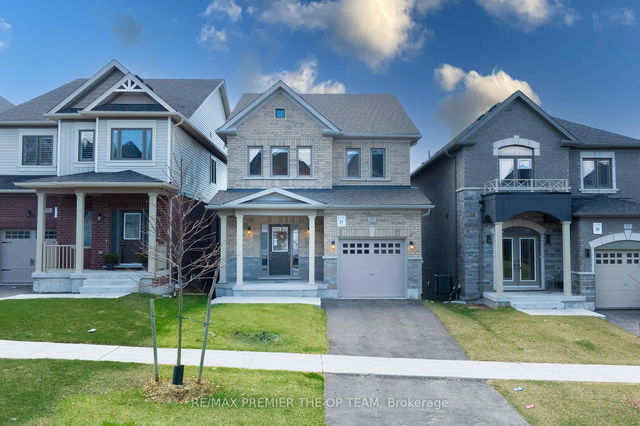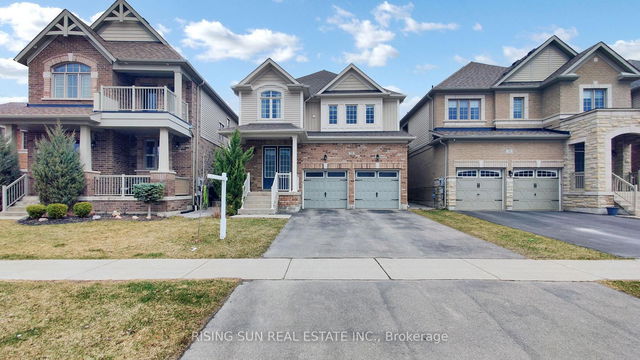Size
-
Lot size
3299 sqft
Street frontage
-
Possession
2025-05-01
Price per sqft
$378 - $472
Taxes
$4,297.74 (2024)
Parking Type
-
Style
2-Storey
See what's nearby
Description
Located In The Highly Sought-After Treetops Community. This Beautifully Designed 4-bedroom, 3-bathroom Home Offers Over 2,000 Sq Ft Of Functional Living Space With Exceptional Upgrades Throughout. The All-Brick & Stone Exterior Offers Stunning Curb Appeal, While Inside You'll Find An Open-Concept Layout With Upgraded Hardwood Flooring, A Bright Home Office, And A Spacious Family Room Perfect For Entertaining. The Chef-Inspired Kitchen Features A Premium 36 6-burner Stainless Steel Gas Stove, Extended Quartz Countertops, Custom Two-Toned Cabinetry, Designer Backsplash, And Upgraded Fixtures. The Upper Level Includes Four Generously Sized Bedrooms And A Convenient Second-Floor Laundry. The Lower Level Is A Bright, Open Space With High Ceilings And Large Windows Ideal For A Future Basement Apartment Or A Custom Rec Room. Endless Possibilities For Additional Living Space Or Income Potential. Close To Hwy 400, Schools, Parks, Golf Courses, Shopping, And Recreational Facilities. A Perfect Blend Of Comfort, Style, And Location.
Broker: RE/MAX PREMIER THE OP TEAM
MLS®#: N12116930
Property details
Parking:
2
Parking type:
-
Property type:
Detached
Heating type:
Forced Air
Style:
2-Storey
MLS Size:
2000-2500 sqft
Lot front:
30 Ft
Lot depth:
109 Ft
Listed on:
May 1, 2025
Show all details
Rooms
| Level | Name | Size | Features |
|---|---|---|---|
Main | Breakfast | 11.1 x 8.0 ft | |
Basement | Recreation | 17.6 x 8.0 ft | |
Second | Bedroom 4 | 9.7 x 8.0 ft |
Show all
Instant estimate:
orto view instant estimate
$21,675
higher than listed pricei
High
$1,010,052
Mid
$966,119
Low
$933,495







