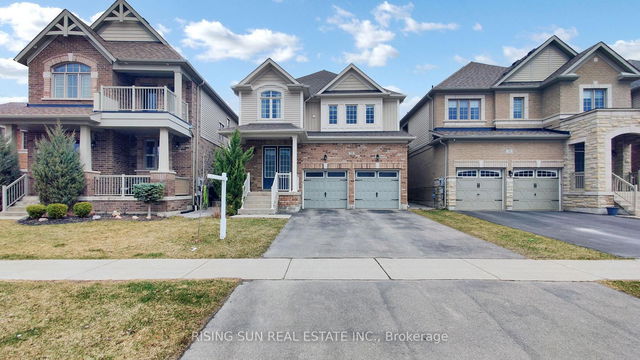Size
-
Lot size
3995 sqft
Street frontage
-
Possession
Flexible
Price per sqft
$380 - $475
Taxes
$4,300 (2024)
Parking Type
-
Style
2-Storey
See what's nearby
Description
***Dont Miss Your Chance to Own a Home in the Highly Sought-After Treetops Community of Alliston***. This beautifully designed, open-concept home showcases four generously sized bedrooms and a fully finished basement, offering ample space for both everyday living and entertaining **The main floor welcomes you with a grand double-door entrance, leading into a spacious interior enhanced by elegant pot lights throughout the main level and basement.**The heart of the home features a spacious kitchen, ideal for family gatherings and culinary creativity. **The professionally finished basement includes a large recreation room with upgraded windows, custom built-in shelving, and a separate enclosed room perfect for a dedicated home office or study.**Outdoors, enjoy peaceful summer days and evenings on the oversized wooden deck, overlooking a beautifully manicured and landscaped yard.** A double garage and second floor Laundry add convenience and functionality to this exceptional property.**This is a rare opportunity to own a refined and well-appointed home in one of Alliston's most desirable communities**
Broker: RISING SUN REAL ESTATE INC.
MLS®#: N12086253
Property details
Parking:
6
Parking type:
-
Property type:
Detached
Heating type:
Forced Air
Style:
2-Storey
MLS Size:
2000-2500 sqft
Lot front:
35 Ft
Lot depth:
113 Ft
Listed on:
Apr 16, 2025
Show all details
Rooms
| Level | Name | Size | Features |
|---|---|---|---|
Basement | Bedroom | 8.8 x 7.4 ft | |
Second | Primary Bedroom | 17.1 x 15.5 ft | |
Main | Great Room | 16.0 x 11.8 ft |
Show all
Instant estimate:
orto view instant estimate
$18,872
higher than listed pricei
High
$1,011,884
Mid
$967,872
Low
$935,188







