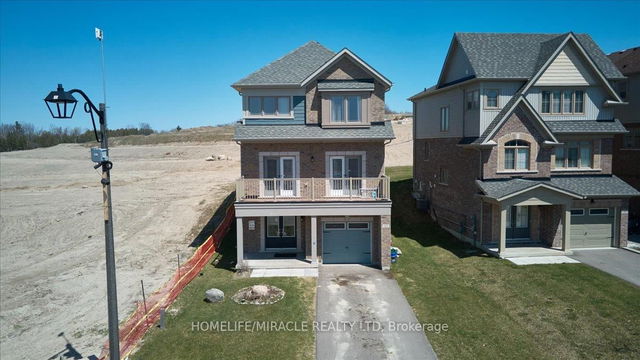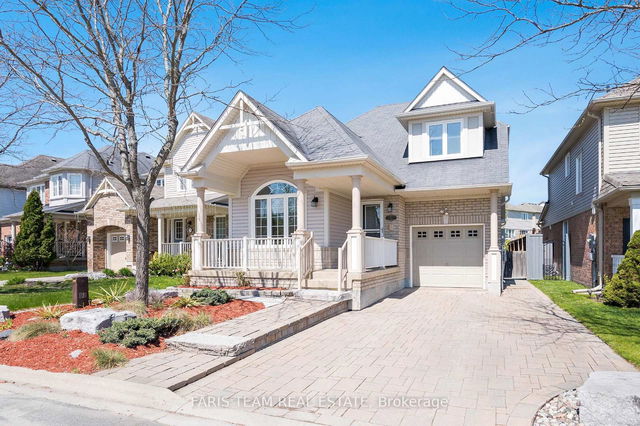Size
-
Lot size
3516 sqft
Street frontage
-
Possession
Flexible
Price per sqft
$398 - $530
Taxes
$3,861.27 (2024)
Parking Type
-
Style
2-Storey
See what's nearby
Description
Come find your family's future home at 18 Gallagher crescent! This 3 Bed, 3 Bath home, built in 2016, is move-in ready, with a large driveway, 1.5 car garage and unfinished basement for room to grow your future equity and living space! Location is everything, being close to city amenities, 8 minutes to the highway, and conveniently located within walking distance to the prestigious Nottawasaga 36 hole golf course and amazing family park which offers a water park, trails, new dog park and tobogganing hills, making it an amazing family subdivision for children to grow up in. Backing onto St. Cecilia's Elementary school, perfect for children and privacy in summers and after school hours/weekends. As you enter, you'll find ample parking space on the driveway with no sidewalk, and a spacious garage with an auto garage door that leads into the main foyer. The main entrance comes off a covered concrete porch, with a spacious layout and design that gives room to kick off your shoes, hang your coats in the double door closet, that leads you down the open hallway to the main living area, accompanied first with a well placed powder room. An open concept living room that boasts natural light into the kitchen and walkout dining room, to a gorgeous and private backyard that offers a large patio stone family area with lots of grass space as well. Up the wide and open staircase you have two generous spare bedrooms, a large 4 piece bathroom, and an extended master bedroom, that gives his and hers walk-in closets and tasteful ensuite with tub and walki-n tile shower! Laundry and utilities are set up in the full unfinished basement with an open rec room, that leaves endless potential and room to grow! Reach out with any questions and book your showing today!
Broker: PARKER COULTER REALTY BROKERAGE INC.
MLS®#: N11953578
Property details
Parking:
6
Parking type:
-
Property type:
Detached
Heating type:
Forced Air
Style:
2-Storey
MLS Size:
1500-2000 sqft
Lot front:
31 Ft
Lot depth:
109 Ft
Listed on:
Feb 3, 2025
Show all details







