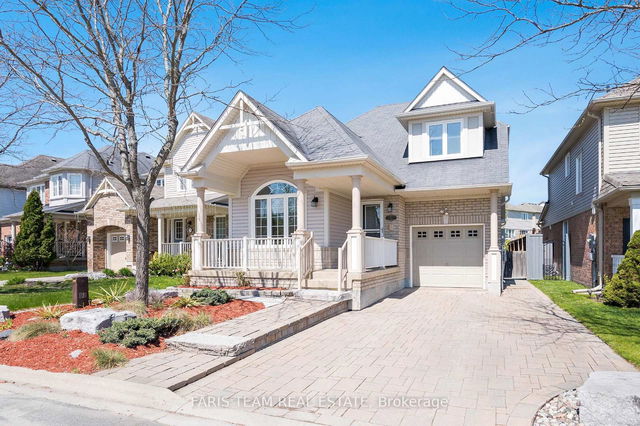Size
-
Lot size
3437 sqft
Street frontage
-
Possession
Flexible
Price per sqft
$400 - $533
Taxes
$4,206 (2024)
Parking Type
-
Style
Bungaloft
See what's nearby
Description
Top 5 Reasons You Will Love This Home: 1) Stunning bungaloft-style home showcasing a beautifully designed layout with soaring vaulted ceilings, gleaming hardwood floors, elegant crown moulding, and luxurious finishes that create an inviting and sophisticated atmosphere 2) Chef's kitchen is a true show-stopper, featuring pristine quartz countertops, an oversized island perfect for entertaining, a dedicated coffee station, and a seamless flow into the open-concept living space, complete with a striking stone-surround gas fireplace and oversized sliding doors leading to the backyard 3) Designed for effortless living, the main level primary bedroom offers a modern ensuite, a spacious walk-in closet, and noise-reducing insulation, along with a main level laundry enhancing everyday convenience 4) Experience a low-maintenance lifestyle with a beautifully interlocked driveway, a fully fenced backyard with an expansive deck for outdoor enjoyment, and modern upgrades like a Nest thermostat, keyless entry, an advanced air purification system, HRV, and a water softener for ultimate efficiency 5) Ideally located near parks, scenic walking trails, shopping, and top-tier amenities, this Mattamy-built gem provides tranquility with no front-facing neighbours, ensuring breathtaking views and a sense of added privacy in a vibrant yet peaceful community. 1,808 above grade sq.ft. plus a partially finished basement. Visit our website for more detailed information. *Please note some images have been virtually staged to show the potential of the home.
Broker: FARIS TEAM REAL ESTATE
MLS®#: N12147135
Property details
Parking:
3
Parking type:
-
Property type:
Detached
Heating type:
Forced Air
Style:
Bungaloft
MLS Size:
1500-2000 sqft
Lot front:
40 Ft
Lot depth:
85 Ft
Listed on:
May 14, 2025
Show all details
Rooms
| Level | Name | Size | Features |
|---|---|---|---|
Second | Bedroom | 19.6 x 10.0 ft | |
Main | Dining Room | 10.9 x 10.5 ft | |
Basement | Recreation | 26.8 x 19.6 ft |
Show all
Instant estimate:
orto view instant estimate
$13,989
higher than listed pricei
High
$850,899
Mid
$813,889
Low
$786,405
Have a home? See what it's worth with an instant estimate
Use our AI-assisted tool to get an instant estimate of your home's value, up-to-date neighbourhood sales data, and tips on how to sell for more.







