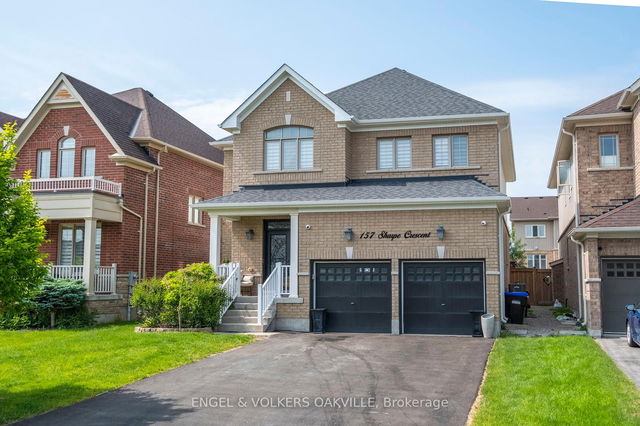Size
-
Lot size
4794 sqft
Street frontage
-
Possession
2025-07-16
Price per sqft
$480 - $600
Taxes
$5,650 (2024)
Parking Type
-
Style
2-Storey
See what's nearby
Description
Welcome to this stunning, fully renovated detached home offering 2,400 sq ft of above-grade living space plus an additional 1,138 sq ft finished basement, located in the highly desirable community of Tottenham. This open-concept home features 4+1 spacious bedrooms and 4 beautifully updated bathrooms, designed for modern family living. The main floor boasts hardwood flooring, smooth ceilings, pot lights, and a gourmet kitchen with quartz countertops, stainless steel appliances, and a large island perfect for entertaining. Upstairs, enjoy a luxurious primary suite with a walk-in closet and spa-inspired ensuite. Three additional bedrooms and a full bathroom provide ample space for the whole family. The professionally finished basement offers a large rec room, an additional bedroom, full bathroom, and plenty of storage ideal for extended family, guests, or a home office. Set on a manicured, beautifully landscaped lot, the curb appeal is matched by the pride of ownership throughout the home. Extremely well kept and move-in ready!
Broker: ENGEL & VOLKERS OAKVILLE
MLS®#: N12223281
Property details
Parking:
6
Parking type:
-
Property type:
Detached
Heating type:
Forced Air
Style:
2-Storey
MLS Size:
2000-2500 sqft
Lot front:
42 Ft
Lot depth:
111 Ft
Listed on:
Jun 16, 2025
Show all details
Rooms
| Level | Name | Size | Features |
|---|---|---|---|
Main | Kitchen | 9.3 x 14.0 ft | |
Main | Living Room | 15.2 x 14.0 ft | |
Main | Dining Room | 14.1 x 16.4 ft |
Show all
Instant estimate:
orto view instant estimate
$5,448
lower than listed pricei
High
$1,248,871
Mid
$1,194,551
Low
$1,154,212
Have a home? See what it's worth with an instant estimate
Use our AI-assisted tool to get an instant estimate of your home's value, up-to-date neighbourhood sales data, and tips on how to sell for more.







