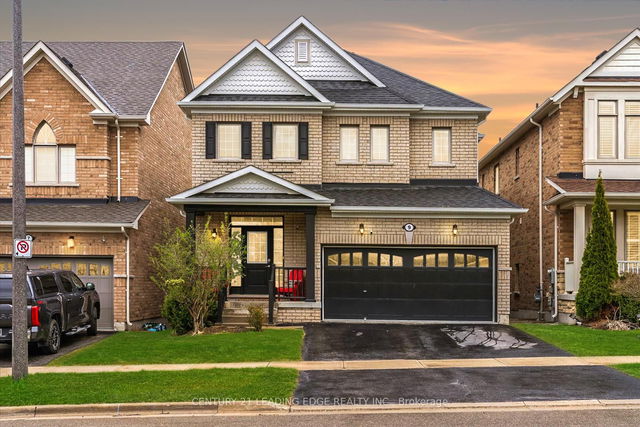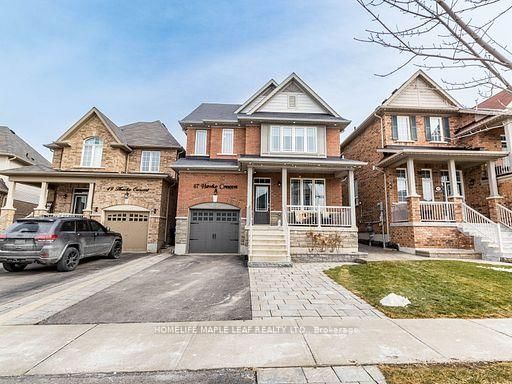Size
-
Lot size
4025 sqft
Street frontage
-
Possession
Flexible
Price per sqft
$436 - $545
Taxes
$4,814 (2024)
Parking Type
-
Style
2-Storey
See what's nearby
Description
This is your opportunity to own a detached home in one of Tottenhams most coveted neighbourhoods. Functional layout with 4 bedrooms and 4 bathrooms with a double car garage and plenty of upgrades. 9-foot ceilings on the main floor. Freshly painted and brand new hardwood flooring on the main and 2nd floor. Open concept layout with incredible flow. Spacious kitchen featuring abundant storage, sleek quartz countertops, premium stainless steel appliances, and a large eat-in island. 4 well-designed bedrooms with large closets and plenty of windows. 2 full second-floor bathrooms, both with brand new upgraded quartz countertops, large undermount sinks, stylish faucets, mirrors and light fixtures. Large primary bedroom with two walk-in closets and a 5-piece ensuite bathroom with a glass shower, large tub and an upgraded double vanity. Professionally finished basement with durable vinyl plank flooring with a subfloor for a completely even floor and warmer winter temperatures, a large family room with oversized windows, a convenient kitchenette, a bedroom with a large window and a modern 3-piece bathroom with a glass shower. Sun-filled private backyard with large cedars and a functional concrete pad ideal for an outdoor living and dining area, perfect for entertaining. Exceptional location walking distance to schools, Tottenham Community and Fitness Centre, Tottenham Conservation Area, and kilometres of walking, running and biking trails. Its also a 30-second walk to groceries, restaurants, and other retailers for your everyday convenience.
Broker: CENTURY 21 LEADING EDGE REALTY INC.
MLS®#: N12232221
Property details
Parking:
4
Parking type:
-
Property type:
Detached
Heating type:
Forced Air
Style:
2-Storey
MLS Size:
2000-2500 sqft
Lot front:
36 Ft
Lot depth:
111 Ft
Listed on:
Jun 19, 2025
Show all details
Rooms
| Level | Name | Size | Features |
|---|---|---|---|
Basement | Family Room | 15.4 x 15.3 ft | |
Basement | Kitchen | 12.4 x 4.9 ft | |
Second | Bedroom 4 | 13.4 x 10.2 ft |
Show all
Instant estimate:
orto view instant estimate
$44,283
lower than listed pricei
High
$1,093,269
Mid
$1,045,717
Low
$1,010,405
Have a home? See what it's worth with an instant estimate
Use our AI-assisted tool to get an instant estimate of your home's value, up-to-date neighbourhood sales data, and tips on how to sell for more.







