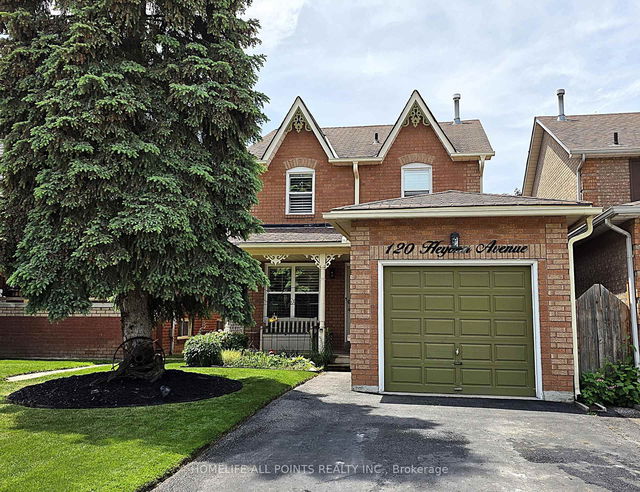Size
-
Lot size
3296 sqft
Street frontage
-
Possession
Flexible
Price per sqft
$519 - $707
Taxes
$3,369.68 (2025)
Parking Type
-
Style
2-Storey
See what's nearby
Description
Welcome to this bright and charming 3-bedroom, 3-bathroom 2-storey home. This home offers generous finished living space throughout. The main floor features bamboo hardwood flooring throughout, an eat-in kitchen, dining room, living room. Enjoy seamless indoor-outdoor living w/ a walk-out to a large 20 ft x 16 ft deck with 11 x 11 awning and your fully fenced backyard, ideal for relaxation and entertaining. The main floor also includes a well-appointed 2pc bathroom for your convenience. Descend to the finished in 2024 basement, where you'll find a recreation room complete w/ a cozy electric fireplace & kitchenette with built-in bar fridge, 3pc bathroom & an extra room that can be used as an office or playroom. Additional highlights include Double wide driveway, 1-car garage. Windows 2018, California shutters 2018, Roof 2010, Deck 2014, Eavestroughs and Downspouts 2021, Furnace & AC 2018. This home is ideally located close to schools, parks & amenities, offering both comfort & convenience. A must see!
Broker: HOMELIFE ALL POINTS REALTY INC.
MLS®#: N12232431
Property details
Parking:
3
Parking type:
-
Property type:
Detached
Heating type:
Forced Air
Style:
2-Storey
MLS Size:
1100-1500 sqft
Lot front:
29 Ft
Lot depth:
111 Ft
Listed on:
Jun 19, 2025
Show all details
Rooms
| Level | Name | Size | Features |
|---|---|---|---|
Basement | Laundry | 4.5 x 17.9 ft | |
Main | Living Room | 11.0 x 15.9 ft | |
Main | Dining Room | 10.8 x 8.5 ft |
Show all
Instant estimate:
orto view instant estimate
$7,740
higher than listed pricei
High
$821,261
Mid
$785,540
Low
$759,014
Have a home? See what it's worth with an instant estimate
Use our AI-assisted tool to get an instant estimate of your home's value, up-to-date neighbourhood sales data, and tips on how to sell for more.







