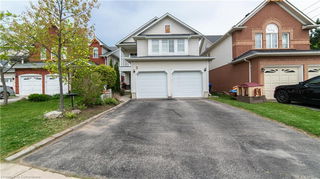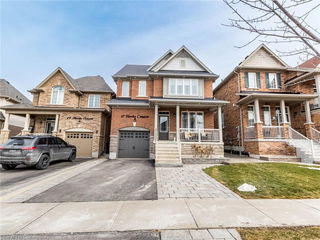Welcome to 10 Stych Street Where Style Meets Comfort in the Heart of Tottenham! Discover this beautifully renovated 4-bed, 3-bath family home tucked into one of the towns most sought-after neighbourhoods. Sitting proudly on a premium corner lot, this 2017-built gem blends modern design with timeless curb appeal. From the enchanting wrap-around front porch to the interlocking driveway that seamlessly flows into the backyard, every detail invites you in. Step inside to a bright, open-concept main floor perfect for both entertaining and everyday living. The chef-inspired kitchen boasts sleek cabinetry, stainless steel appliances, and a generous island, flowing effortlessly into the dining area and family room. Large windows fill the space with natural light, while upgraded finishes give it true move-in ready polish. The main floor also features a private office, making working from home feel natural and productive. Recent renovations include fresh paint throughout, brand-new flooring and staircase, upgraded electric light fixtures, sprinkler system and so much more giving your family the style and function it deserves. Upstairs, the spacious primary suite is your private retreat with a walk-in closet and spa-style 4-piece ensuite. Three additional well-sized bedrooms each with its own closet provide flexibility for family, guests, or a nursery. The enclosed upstairs laundry room adds everyday convenience. Outside, enjoy your fully fenced, lush green backyard with ample space for summer BBQs, kids play, or simply relaxing in the gazebo one of the homes standout features. Located minutes from parks, conservation areas, schools, shops, golf courses, medical offices, and major commuter routes, this home offers the rare blend of small-town charm and big-city convenience. The lifestyle upgrade you've been waiting for!





