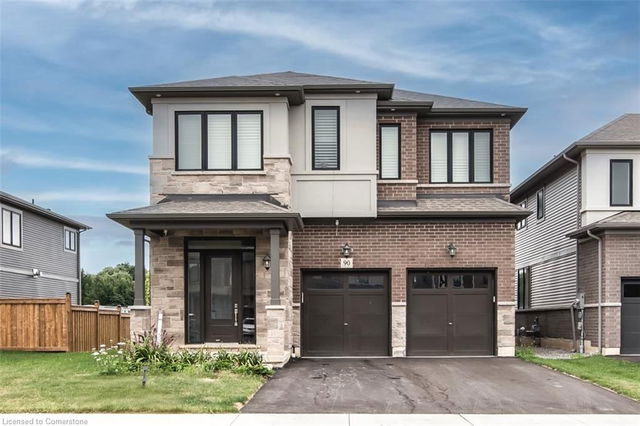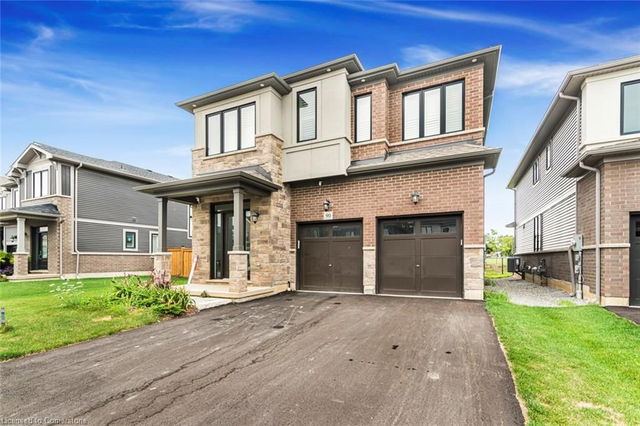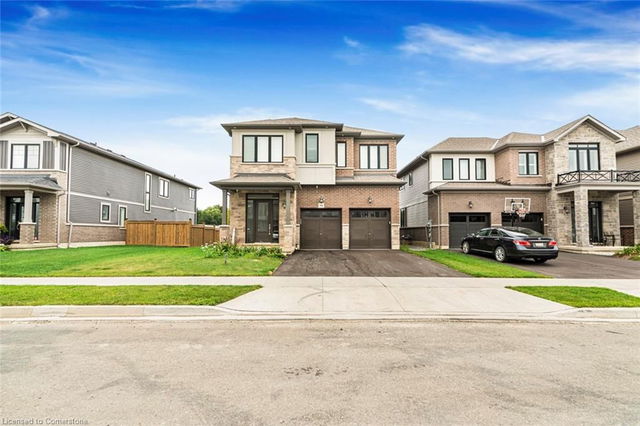| Level | Name | Size | Features |
|---|---|---|---|
Flat | Foyer | 0.00 x 0.00 ft | |
Flat | Family Room | 18.00 x 14.07 ft | |
Flat | Dining Room | 12.08 x 11.09 ft |
90 Spitfire Drive




About 90 Spitfire Drive
90 Spitfire Drive is a Mount Hope detached house which was for sale. Listed at $1250000 in August 2024, the listing is no longer available and has been taken off the market (Expired) on 9th of November 2024. 90 Spitfire Drive has 5 beds and 4 bathrooms.
For those that love cooking, Fortinos is a 7-minute drive. Interested in the arts? Look no further than Canadian Warplane Heritage Museum.
If you are reliant on transit, don't fear, there is a Bus Stop (AIRPORT at HOMESTEAD) only a 5 minute walk.
© 2025 Information Technology Systems Ontario, Inc.
The information provided herein must only be used by consumers that have a bona fide interest in the purchase, sale, or lease of real estate and may not be used for any commercial purpose or any other purpose. Information deemed reliable but not guaranteed.
- 4 bedroom houses for sale in Mount Hope
- 2 bedroom houses for sale in Mount Hope
- 3 bed houses for sale in Mount Hope
- Townhouses for sale in Mount Hope
- Semi detached houses for sale in Mount Hope
- Detached houses for sale in Mount Hope
- Houses for sale in Mount Hope
- Cheap houses for sale in Mount Hope
- 3 bedroom semi detached houses in Mount Hope
- 4 bedroom semi detached houses in Mount Hope
- There are no active MLS listings right now. Please check back soon!

