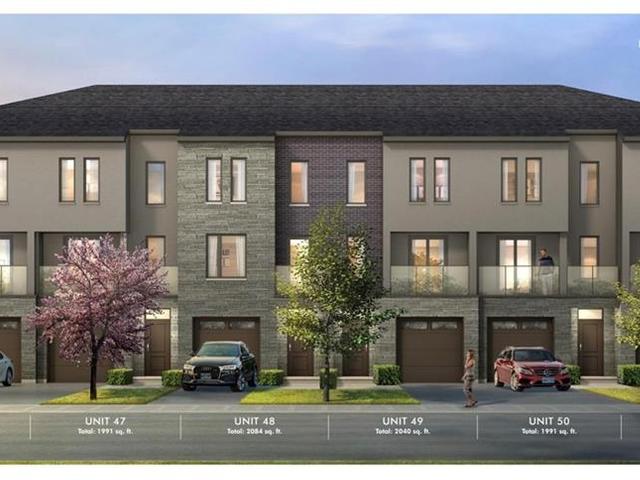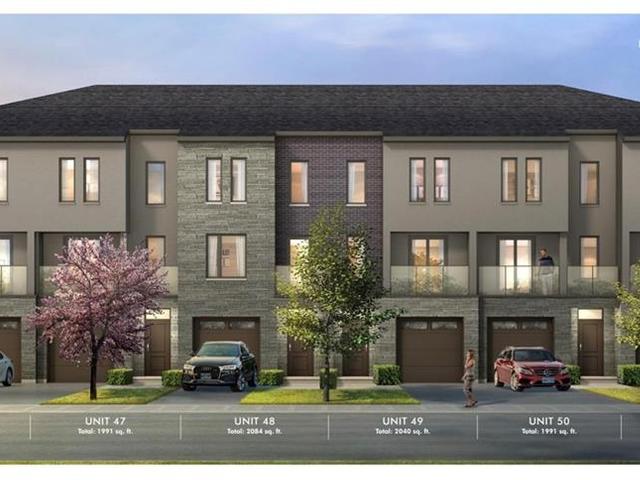Size
2084 sqft
Lot size
1485 sqft
Street frontage
N
Possession
-
Price per sqft
$432
Taxes
-
Parking Type
Garage
Style
3 Storey
See what's nearby
Description
Don't miss this opportunity to own a Luxury executive townhome in Mount Hope! With over $160,000 of upgraded features & finishes, this 2,084 sq ft home is truly a gem. Elegance and quality is evident throughout. You get exceptional value. With building practices that far exceed industry building standards, Sonoma Homes builds lasting & distinct communities for their homeowners to enjoy & be proud of where you can truly experience Quiet Townhome Living with block wall construction in between units. Impress your guests in your luxurious gourmet kitchen with plenty of space to comfortably seat everyone! Located in the desirable community of The Highlands of Mount Hope, where the location is a perfect blend of small town feel yet enjoy effortless connectivity to the surrounding amenities of great highway accesses, adjacent to the Upper James corridor, John C Munroe Airport & the growing nearby employment lands make this neighbourhood exceptionally commuter friendly.
Broker: RE/MAX Escarpment Realty Inc.
MLS®#: H4164630
Property details
Parking:
2
Parking type:
Garage
Property type:
-
Heating type:
Forced Air
Style:
3 Storey
MLS Size:
2084 sqft
Lot front:
18 Ft
Lot depth:
82 Ft
Listed on:
Dec 2, 2022
Show all details



