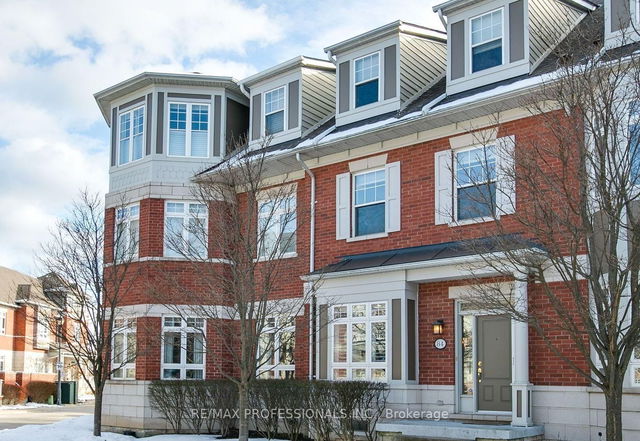Maintenance fees
$989.17
Locker
None
Exposure
S
Possession
60-89 days
Price per sqft
$550 - $600
Taxes
$11,236.76 (2024)
Outdoor space
Balcony, Patio
Age of building
22 years old
See what's nearby
Description
Stunning Executive Townhome in the Heart of Port Credit's Waterfront Community. Nestled in a serene, sought-after neighborhood, this beautifully designed townhome offers luxurious living just a few steps from the lake. With 2 bedrooms featuring their own ensuite baths and walk-in closets, this home combines comfort and privacy. The interior boasts hardwood floors throughout, soaring 9-foot ceilings, pot lights, and elegant crown moulding. The chefs kitchen is a culinary dream, equipped with high-end appliances, large marble countertop and ample space for entertaining. The spacious family room opens to a private backyard patio, complete with a motorized awning the perfect retreat for sunny afternoons. The Third Bedroom Is Located On The Loft, which is spacious enough to serve as a workspace or can even be converted into an additional 4th bedroom. The temperature-controlled garage comes with rubberized flooring that can be used as a home gym or secure car storage. With 4 parking spots, theres room for all your vehicles and guests. Enjoy lake views from the third-floor terrace and the convenience of an upper-level laundry room with abundant shelving. Live the waterfront lifestyle with elegance and ease in this rare gem of a home! Don't miss this exceptional opportunity to own a townhome in one of Port Credits most desirable communities! Walk To Lake, Shops, Restaurants, Port Credit Go Station, Mins from QEW & Gardiner.
Broker: RE/MAX PROFESSIONALS INC.
MLS®#: W12110056
Property details
Neighbourhood:
Parking:
4
Parking type:
Owned
Property type:
Condo Townhouse
Heating type:
Forced Air
Style:
3-Storey
Ensuite laundry:
No
Corp #:
PCC-683
MLS Size:
2750-2999 sqft
Listed on:
Apr 29, 2025
Show all details
Rooms
| Name | Size | Features |
|---|---|---|
Living Room | 24.2 x 13.1 ft | |
Primary Bedroom | 17.6 x 15.6 ft | |
Bedroom 3 | 19.0 x 10.7 ft |
Show all
Instant estimate:
orto view instant estimate
$94,983
lower than listed pricei
High
$1,606,591
Mid
$1,554,917
Low
$1,497,810
Visitor Parking
Included in Maintenance Fees
Parking




