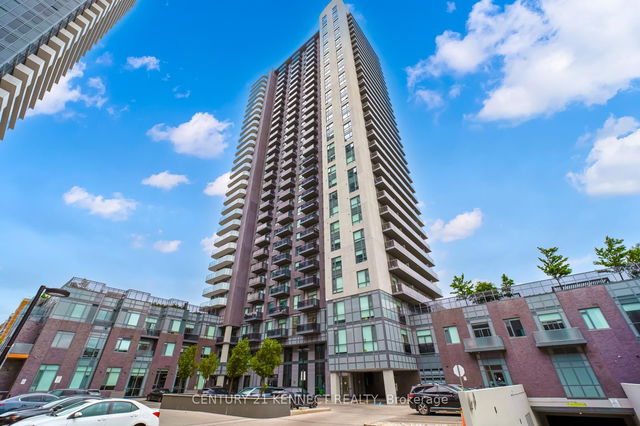LPH03 - 8 Nahani Way




About LPH03 - 8 Nahani Way
Lph03 - 8 Nahani Way is a Mississauga condo which was for sale. Listed at $599900 in January 2025, the listing is no longer available and has been taken off the market (Sold) on 29th of May 2025. Lph03 - 8 Nahani Way has 2 beds and 2 bathrooms. Lph03 - 8 Nahani Way resides in the Mississauga Hurontario neighbourhood, and nearby areas include Downtown Mississauga, Mississauga Valleys, Creditview and Fairview.
There are a lot of great restaurants around 8 Nahani Way, Mississauga. If you can't start your day without caffeine fear not, your nearby choices include Starbucks. For groceries there is Cobs Bakery which is not far.
If you are looking for transit, don't fear, 8 Nahani Way, Mississauga has a public transit Bus Stop (Hurontario St / Nahani Way) only steps away. It also has route Hurontario close by.
- 4 bedroom houses for sale in Hurontario
- 2 bedroom houses for sale in Hurontario
- 3 bed houses for sale in Hurontario
- Townhouses for sale in Hurontario
- Semi detached houses for sale in Hurontario
- Detached houses for sale in Hurontario
- Houses for sale in Hurontario
- Cheap houses for sale in Hurontario
- 3 bedroom semi detached houses in Hurontario
- 4 bedroom semi detached houses in Hurontario
- homes for sale in Downtown Mississauga
- homes for sale in Hurontario
- homes for sale in Churchill Meadows
- homes for sale in Lakeview
- homes for sale in Erin Mills
- homes for sale in Central Erin MIlls
- homes for sale in Cooksville
- homes for sale in Clarkson
- homes for sale in East Credit
- homes for sale in Port Credit
- There are no active MLS listings right now. Please check back soon!



