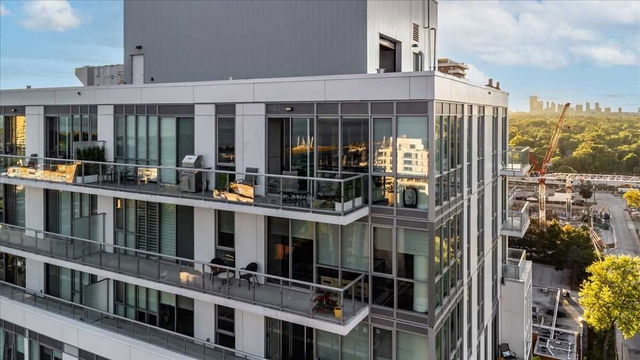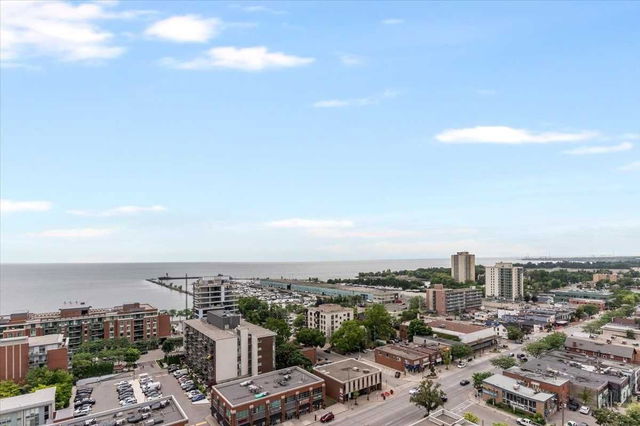1501 - 8 Ann Street




About 1501 - 8 Ann Street
1501 - 8 Ann St is a Mississauga condo which was for sale right off Hurontario and Lakeshore and Ann. Asking $2699000, it was listed in October 2022, but is no longer available and has been taken off the market (Expired) on 24th of April 2023.. This 2241 sqft condo unit has 2 beds and 3 bathrooms. Situated in Mississauga's Port Credit neighbourhood, Mineola, Lorne Park, Cooksville and Lakeview are nearby neighbourhoods.
8 Ann St, Mississauga is only steps away from Timothy's World Of Coffee for that morning caffeine fix and if you're not in the mood to cook, Pizza Pizza and Philthy Phillys Port Credit are near this condo. Groceries can be found at Rabba Fine Foods Stores which is not far and you'll find Rite Care Remedy'sRx an 8-minute walk as well. The Village Gallery is only at a short distance from 8 Ann St, Mississauga. 8 Ann St, Mississauga is a 3-minute walk from great parks like St Lawrence Park, Tall Oaks Park and Port Credit Memorial Park. Schools are readily available as well with Peel District School Board and Mentor College only a 3 minute walk.
Transit riders take note, 8 Ann St, Mississauga is only steps away to the closest "MiWay" BusStop ("Lakeshore Rd E At Hurontario St") with (Bus) route 23 "lakeshore".
- 4 bedroom houses for sale in Port Credit
- 2 bedroom houses for sale in Port Credit
- 3 bed houses for sale in Port Credit
- Townhouses for sale in Port Credit
- Semi detached houses for sale in Port Credit
- Detached houses for sale in Port Credit
- Houses for sale in Port Credit
- Cheap houses for sale in Port Credit
- 3 bedroom semi detached houses in Port Credit
- 4 bedroom semi detached houses in Port Credit
- homes for sale in Downtown Mississauga
- homes for sale in Hurontario
- homes for sale in Central Erin MIlls
- homes for sale in Erin Mills
- homes for sale in Churchill Meadows
- homes for sale in Lakeview
- homes for sale in Cooksville
- homes for sale in Clarkson
- homes for sale in Port Credit
- homes for sale in Fairview