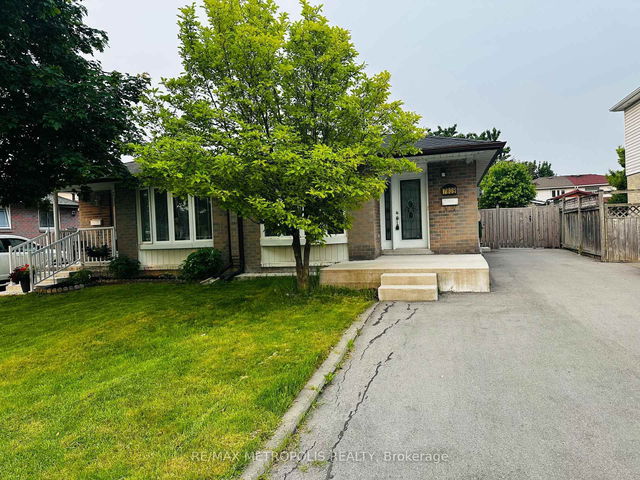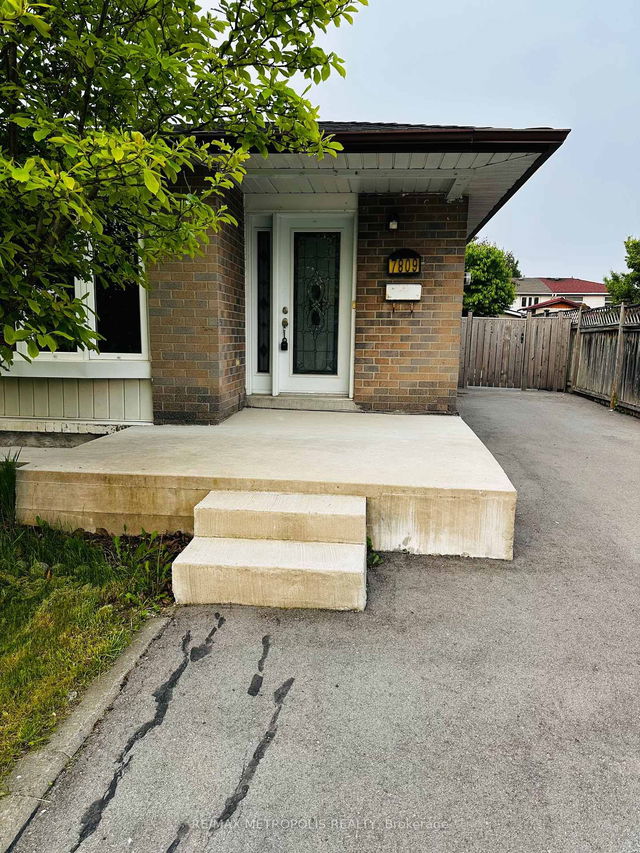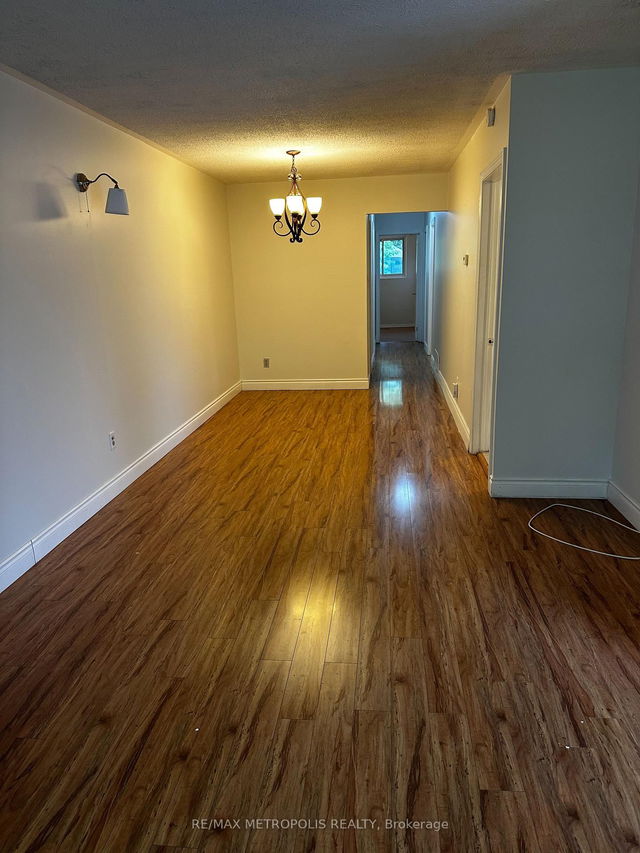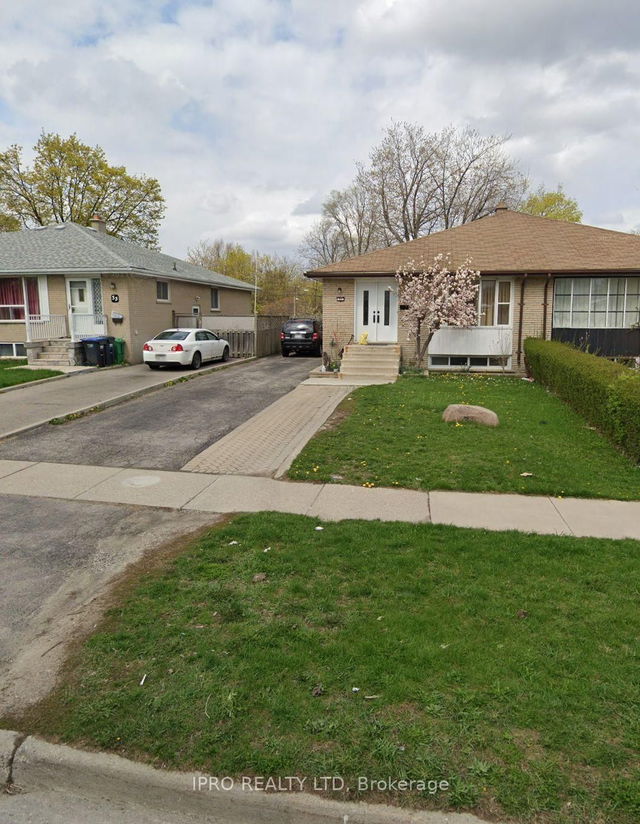| Level | Name | Size | Features |
|---|---|---|---|
Main | Bedroom | 14.8 x 10.2 ft |
Upper - 7809 Priory Crescent




About Upper - 7809 Priory Crescent
Located at Upper - 7809 Priory Crescent, this Mississauga semi detached house is available for rent. Upper - 7809 Priory Crescent has an asking price of $2800/mo, and has been on the market since June 2025. This semi detached house has 3 beds, 1 bathroom and is 700-1100 sqft. Upper - 7809 Priory Crescent, Mississauga is situated in Malton, with nearby neighbourhoods in Gore Industrial South, Bramalea South, Bramalea Road South Gateway and Southgate.
7809 Priory Crescent, Mississauga is a 6-minute walk from Tim Hortons for that morning caffeine fix and if you're not in the mood to cook, Grabba Pizza, Sha's Restaurant and Cora are near this semi detached house. For those that love cooking, Steve's Produce is a 7-minute walk.
For those residents of 7809 Priory Crescent, Mississauga without a car, you can get around rather easily. The closest transit stop is a Bus Stop (Netherwood Rd / Priory Cres) and is only steps away connecting you to Mississauga's public transit service. It also has route Drew, and route Rexdale nearby. For drivers at 7809 Priory Crescent, it might be easier to get around the city getting on or off Hwy 427 and Morning Star Dr, which is within a few minutes drive.
- homes for rent in Downtown Mississauga
- homes for rent in Hurontario
- homes for rent in Central Erin MIlls
- homes for rent in Lakeview
- homes for rent in Churchill Meadows
- homes for rent in Erin Mills
- homes for rent in Cooksville
- homes for rent in East Credit
- homes for rent in Clarkson
- homes for rent in Fairview

