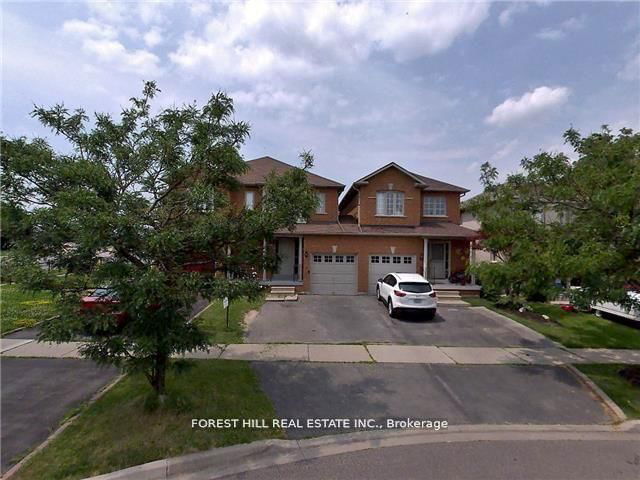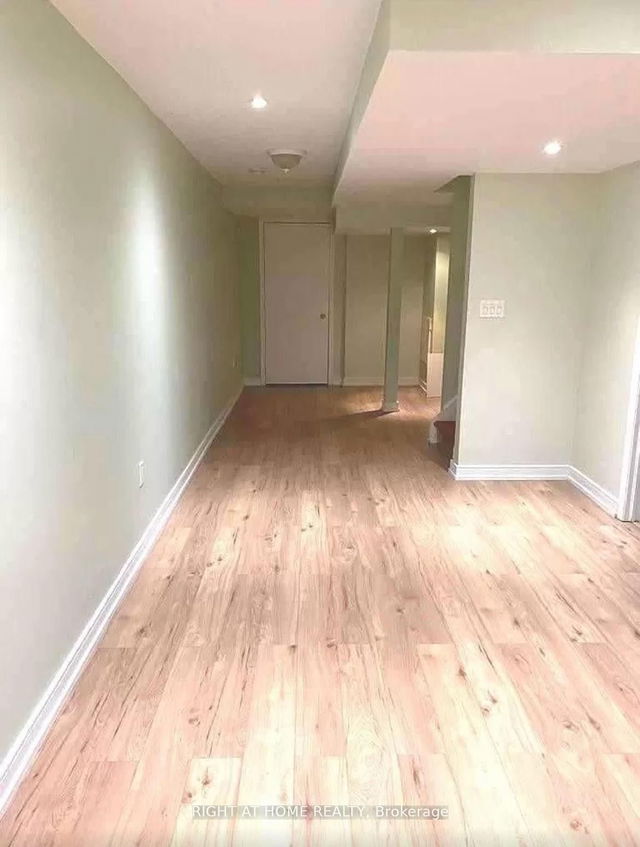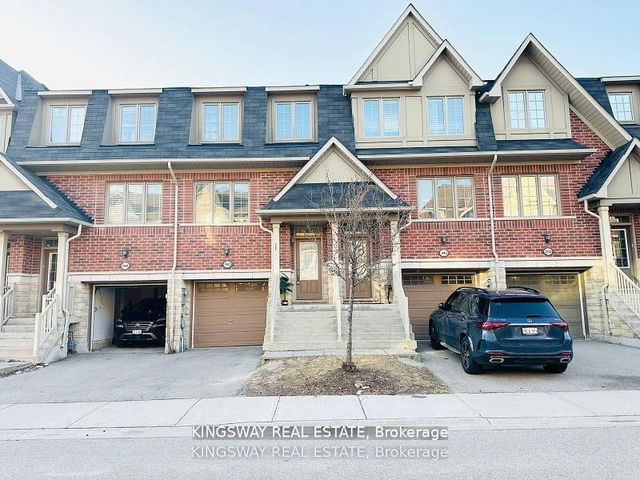Furnished
No
Lot size
243 sqft
Street frontage
-
Possession
2025-07-15
Price per sqft
$1.93 - $2.57
Hydro included
No
Parking Type
-
Style
2-Storey
See what's nearby
Description
Welcome to this lovely sun-drenched home located on a safe cul-de-sac in a family-friendly neighborhood. Cozy porch entrance and double door entry into a large foyer and an open-concept Living/Dining room. Enter into a bright Kitchen with a spacious Breakfast Area + W/O to a deck and a deep fenced yard. The upper level has a huge Primary bedroom with two closets. This renovated, fully-painted property (Sept 2024) is waiting for you. Great curb appeal and a very popular, convenient Mississauga Location! Steps To Transit, Heartland, major grocery stores, and all amenities you need. Everything is close by; just a short drive to Square One and Hwy 403 / 401. Excellent school district. Just move in with your family and enjoy this exceptional neighbourhood. You will love it!
Broker: FOREST HILL REAL ESTATE INC.
MLS®#: W12192090
Property details
Parking:
3
Parking type:
-
Property type:
Att/Row/Twnhouse
Heating type:
Forced Air
Style:
2-Storey
MLS Size:
1500-2000 sqft
Lot front:
2 Ft
Lot depth:
104 Ft
Listed on:
Jun 3, 2025
Show all details
Rooms
| Level | Name | Size | Features |
|---|---|---|---|
Main | Breakfast | 0.0 x 0.0 ft | |
Second | Primary Bedroom | 19.0 x 16.0 ft | |
Main | Kitchen | 19.0 x 16.0 ft |
Show all







