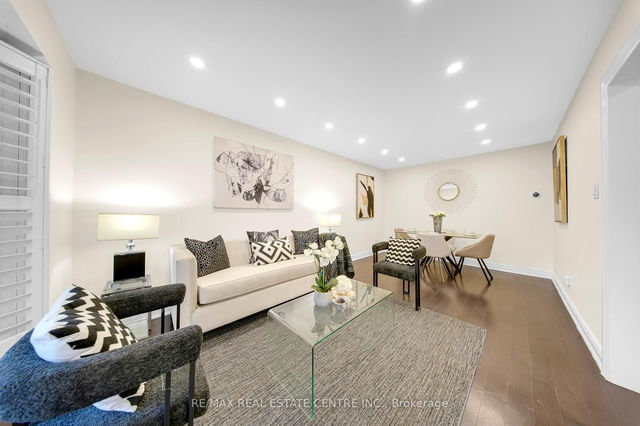Size
-
Lot size
7080 sqft
Street frontage
-
Possession
2025-09-01
Price per sqft
$493 - $592
Taxes
$7,364.93 (2024)
Parking Type
-
Style
2-Storey
See what's nearby
Description
**Welcome to 7346 Lantern Fly Hollow A Home That Defines Luxury and Modern Elegance** Step into a world of unparalleled sophistication and style at this stunning residence, where over **$200,000** has been invested to create a modern sanctuary for the most discerning of buyers. Immaculately renovated from top to bottom, this home combines architectural excellence with high-end finishes, ensuring every detail is crafted for ultimate comfort and contemporary living. **Only the exterior cladding and foundation remain everything else is renovated, including new windows.** From the moment you enter, you'll be captivated by the **state-of-the-art Dolby Atmos speakers** that fill both levels with rich, immersive sound. The heart of the home is the **custom-built kitchen**, featuring **premium stainless steel appliances**, sleek **quartz countertops**, and bespoke **white cabinetry**. Open the designer patio doors to a spacious deck, perfect for outdoor entertaining or peaceful relaxation. Adjacent to the foyer is a **dedicated office space**, offering both privacy and a stunning view. Ascend the stairs to a **bright, expansive landing**, leading to four generously-sized bedrooms. The **master suite** is a true retreat, boasting a spa-like ensuite with a **Large standing glass waterfall shower** and a luxurious **Double Vanity**the perfect escape after a long day. For your convenience, a **laundry room is located on both floors**. But that's not all this home also includes a **self-contained walk-out basement apartment**, offering over 900 square feet of versatile space. Whether you're looking to generate rental income or provide a comfortable nanny suite, this fully-equipped apartment with one additional bedroom, a den, a full kitchen, and separate living and dining areas is an invaluable bonus for your family. This is more than a house; its a lifestyle. Don't miss the opportunity to own this remarkable gem in the heart of Mississauga.
Broker: RE/MAX EXCELLENCE REAL ESTATE
MLS®#: W12273636
Property details
Parking:
5
Parking type:
-
Property type:
Detached
Heating type:
Forced Air
Style:
2-Storey
MLS Size:
2500-3000 sqft
Lot front:
64 Ft
Lot depth:
109 Ft
Listed on:
Jul 9, 2025
Show all details
Rooms
| Level | Name | Size | Features |
|---|---|---|---|
Main | Kitchen | 20.2 x 11.3 ft | |
Basement | Bedroom | 13.1 x 10.1 ft | |
Main | Office | 11.5 x 8.1 ft |
Show all
Instant estimate:
orto view instant estimate
$15,213
lower than listed pricei
High
$1,525,225
Mid
$1,464,787
Low
$1,387,904
Have a home? See what it's worth with an instant estimate
Use our AI-assisted tool to get an instant estimate of your home's value, up-to-date neighbourhood sales data, and tips on how to sell for more.







